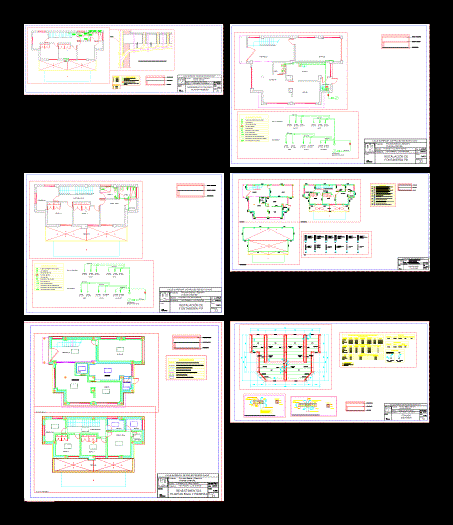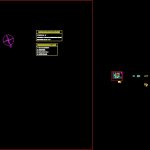
Single Family Home DWG Full Project for AutoCAD
Classwork; in which given parameters are asked to build a house equipped with: 1 kitchen; 1 living – dining room; 1 toilet; 2 bathrooms; 1 car garage; 1 master bedroom; 2 single bedrooms; 1 office; 1 utility; garage and terrace. The file has the most basic plans for a project
Drawing labels, details, and other text information extracted from the CAD file (Translated from Spanish):
covered floor, first floor, ground floor, basic and executive project, detached house, court, lucía, mollá_puga, forged, construction detail, façade, site, installation, plumbing pb, basic project and execution, location, distribution, roof , pavements, right elevation, main elevation, elevations, main and right, reinforced upper shoe, reinforced pillar, pillar, concreting joint, rough, clean and moistened, before concreting, temple in case of pillar, near the edge, blocks of support, rough finish, cleaning concrete, bottom shoe assembly, compacted base, foundation and, ground, dimensions and surfaces, useful first floor, compliance dc, ground floor and first, sanitation hung, useful ground floor, carpentry, interior and exterior, rear and left, left elevation, rear elevation, upper circle of projectes edificació, projecte:, situació:, ref. :, data:, scale:, plnnol no:, – t-, partitions, and qualities, isometric, sanitary, electricity pb, distribution, sanitation, buried, cladding, built pb, hall, garage, toilet, kitchen, laundry, dining room , be, terrace, dorm. pral., office, distributor, terrace, dressing room, dorm. pral., office, total, distributor, dressing room, enclosure, fulfills, sup.util, sup.min., real hollow, alt. free, alt. free min., prefabricated concrete drainpipes, located in subdivided areas, you can access at least one of them from the circulation spaces of the house, they are not the only step to access other enclosures, storage, a sink and a shower with supply of hot and cold water, a toilet with cold water supply and all of them with hydraulic seal evacuation, wall and floor covering in washable and waterproof material, hall, garage, toilet, kitchen, laundry, living-dining room, forced ventilation , located in compartmentalized enclosure, drying of clothes, natural drying system in an exterior space of the house, a sink with hot and cold water supply and hydraulic closure evacuation. space for dishwasher with hot and cold water inlets, drain and electrical connection. space for kitchen, oven and refrigerator with electrical connection, washbasin with cold and hot water supply and a toilet with cold water supply, both with evacuation with hydraulic lock, space for washing machine with hot and cold water inlets, drain and connection electrical, note: the kitchen will have a mechanical ventilation system for smoke extraction, living room, dining room, hall, design conditions and functionality, dorm. prin., dorm. pral, useful surfaces, roof legend, facade line, sump, lightened concrete skirting, lightened concrete skirt meeting with walls, sump d, concrete and gravel skirt, concrete skirt meeting with walls, expansion joint , false ceiling, living – dining room, hall, dorm. pral, desig, element, units, dimensions, material, type, constructed surfaces, sup. built, covered qan, qan roof, location, opening, qualities, ventilated, shutter, door, stainless steel, white lacquered glass, transparent tempered glass, h.p.l. cebrano finish, step, armored, slats, armored, ventilation grille, exterior, interior, pivoting, roller, folding, sliding, smooth, window, pvc black finish, wardrobe, black lacquered glass, railing, step-to-ceiling bars, line ground, reference, armed sup. x, shoe frame, armed inf. and, isolated, combined, braces frame, reference, frame of beams centraras, beams and slabs, foundations, electrosold mesh, permanent, p.de value no cte, walls, pillars, variable, minimum coating, favorable effect, characteristics resistant steel, normal, execution, unfavorable effect, crushed, typification of concrete, statistical, arid, cement, dining room, valley, hoop, structural element, type of concrete, control mode, coef. partial safety, calculation resistance, type of steel, type of action, level of control, plastering mortar sprayed with smooth burnished finish, white color, wood, d downpipes, forced ventilation shunt, pvc downpipe, suspended manifold of pvc of rainwater, sanitation legend, derivation of pvc of sewage, drain of apparatus to downpipe, buried collector of pvc of residual water, buried collector of pvc of rainwater, chest of water at the foot of the drain, buried pit, wastewater downpipe ventilation, pvc wastewater downpipe, ventilation chimney, dimensions of downpipe ventilation, order no., section, supra-armor, beamsbox, inf. armor, stirrups, p. low, main, box of straps, armor, downspout, legend of slabs, solid of the joist heads, hollow of shunt, references partitions, and mort
Raw text data extracted from CAD file:
| Language | Spanish |
| Drawing Type | Full Project |
| Category | House |
| Additional Screenshots |
 |
| File Type | dwg |
| Materials | Concrete, Glass, Steel, Wood, Other |
| Measurement Units | Imperial |
| Footprint Area | |
| Building Features | Garage |
| Tags | apartamento, apartment, appartement, aufenthalt, autocad, build, casa, chalet, dining, dwelling unit, DWG, equipped, Family, full, haus, home, house, kitchen, living, logement, maison, parameters, Project, residên, residence, room, single, single family home, unidade de moradia, villa, wohnung, wohnung einheit |
