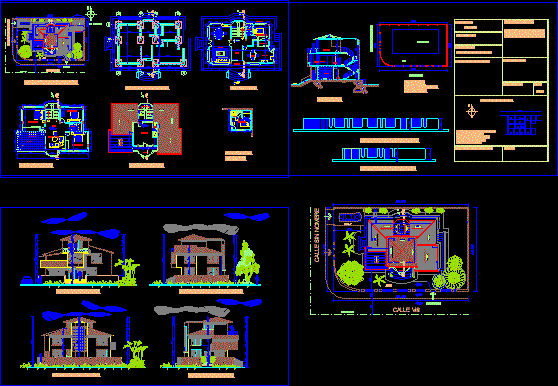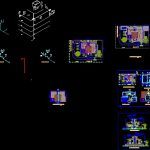
Single Family Home DWG Full Project for AutoCAD
Project of single family home – Include plants – Sections – Elevations
Drawing labels, details, and other text information extracted from the CAD file (Translated from Spanish):
street without name, garden, street viii, housing project, road axis, garage, entrance, n.p.t., tempered glass, polycarbonate, balcony, calamine, rel. surface:, project:, corridor, left elevation, revalidation:, owner:, architect:, housing, seal of approval:, fernando gonzales q., ffcc, trade peace, apple: e, area: santa rosa, plane location:, lam. :, unique, date:, seal col. architects, street: viii, rear elevation, front elevation, right side elevation, floor plan, location, north gate lift, east gate lift, bathroom, study, hall, intimate living, pantry, dining room, bedroom, kitchen, living room, porch, cut a – a ‘, site plan and ceilings, foundation plane, ground floor, terrace, laundry, porter, floor, height, b ug, drinking water isometry
Raw text data extracted from CAD file:
| Language | Spanish |
| Drawing Type | Full Project |
| Category | House |
| Additional Screenshots |
 |
| File Type | dwg |
| Materials | Glass, Other |
| Measurement Units | Metric |
| Footprint Area | |
| Building Features | Garden / Park, Garage |
| Tags | apartamento, apartment, appartement, aufenthalt, autocad, casa, chalet, dwelling unit, DWG, elevations, Family, full, haus, home, house, include, logement, maison, plants, Project, residên, residence, sections, single, unidade de moradia, villa, wohnung, wohnung einheit |
