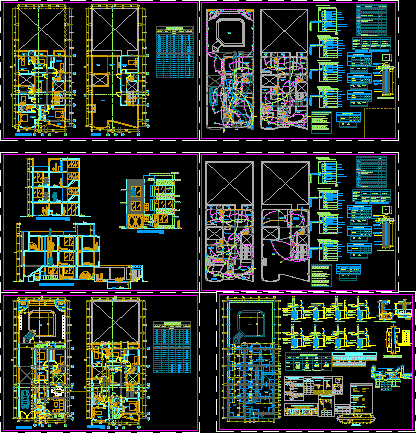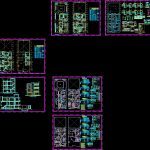
Single Family House DWG Block for AutoCAD
detached house in northern Peru
Drawing labels, details, and other text information extracted from the CAD file (Translated from Spanish):
specified, ss-hh, living room, dining room, kitchen, garage, bedroom, pool, dressing room, bleachers, see levels in the plans, affirmed compacted, filled with own material, flooring, detail wall of pool, detail of slab lightened tipico, db , abutment detail, column ø, specified ø, abutment bending detail, in columns and beams, ø beam, in columns, no more than, in the central third., same section, splices shall not be allowed. , the slab or beam on each side of, the column or support, beams, slabs, slabs and beams, columns, overlaps and joints, min., abutments, —-, joint in beams, ref. sup., values of m, ref. inf., h. any, technical specifications, concrete armed technical norms, masonry technical standards, seismoresistant design standards, typical levels, confinement columns, structural columns, footings, reinforced concrete: foundations, overlays, flooring, last level, lightened and flat beam , corridors, footings, foundation beams, columns and beams, concrete foundation, cyclopean, foundation beam, overlay, shoe detail for column, floor, bxt, type, geometry, ref. princ., column frame, shoe frame, dimensions, reinforcements, different floors and splice, note.- toggle the joints in, vertical in columns, reinforcement splice, additional abutment when there is no column, beam, in extremes, detail of anchors in beams, sh males, sh ladies, hall, planter, balcony, bedroom, windows, element, box vain, width, sill, doors, height, specific, v. high, door and lock enamelled and hammered to the furnace, with distribution, breaking power screwed or pressure, of amperages given in, single-line diagram and dimensions given by the provider house., National regulations of constructions, the cne tomo i and v, the law, electrical concessions and other regulations in force in the specialty., incomplete in their faces and dimensions indicated in the legend., ticino, with anodized or thermoplastic aluminum plates, equal or similar to those of the magic series or the line modus, respectively. the dice will be made of phenolic material, for the arrivals we will use boxes of the heavy type, millimeter sections indicated in plan and diagrams, or if not, light for the derived circuits and of the heavy type for the, minimum technical specifications, tv- cable, to give by fab., type of output, ceiling, bipolar outlet, bracket with lamp type luminaire or similar, description, legend, distribution board, electric power meter, kwh, s, s, s, symbol, main feeder recessed in pvc-p pipe floor, ceiling-mounted outlet for luminaire with lamp, recessed in wall or ceiling. if dimensions, will vary indicated in the trace, earth well, electric pump, thermo magnetic switch, telephone, cable telephone – tv, pass box, water heater, detail of well to ground, ground conductor, bare copper conductor, mix plant, treated with chemical reagent, concrete parapet, cover, metal boxes for electrical outlets, galvanized iron, centers, brackets, pass boxes, lightweight, octagonal, millimeters, material, use, dimensions in inches, types, tomacorr. interrupt, telephone, interc., pass box, minimum, rectangular, square, intercom output, arrives from board, main distribution, single line diagram:, m. d., f.d., p. i., lighting, electric pump, description load, receptacles, load table, load, max.dem., ———, roof, tendal, service, connection, line, a, b, c , d, e, f, g, h, i, j, k, l, n, m, goes up, comes phone, comes cable tv, arrives at, laundry, first floor, second floor, third floor, passageway, ss .hh., balcony, high pastry, cl., front elevation, longitudinal cut a – a ‘, cross section b – b’, shutter plate, bracket type luminaire, cedar wood door, sist. direct, tarrajeo polished cement, with washable latex paint, corrugated concrete, wooden door cedrol, screen
Raw text data extracted from CAD file:
| Language | Spanish |
| Drawing Type | Block |
| Category | House |
| Additional Screenshots |
 |
| File Type | dwg |
| Materials | Aluminum, Concrete, Masonry, Plastic, Wood, Other |
| Measurement Units | Imperial |
| Footprint Area | |
| Building Features | Pool, Garage |
| Tags | apartamento, apartment, appartement, aufenthalt, autocad, block, casa, chalet, detached, dwelling unit, DWG, Family, haus, house, logement, maison, northern, PERU, residên, residence, single, unidade de moradia, villa, wohnung, wohnung einheit |
