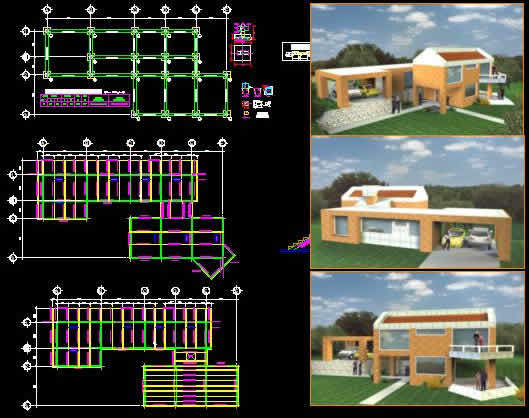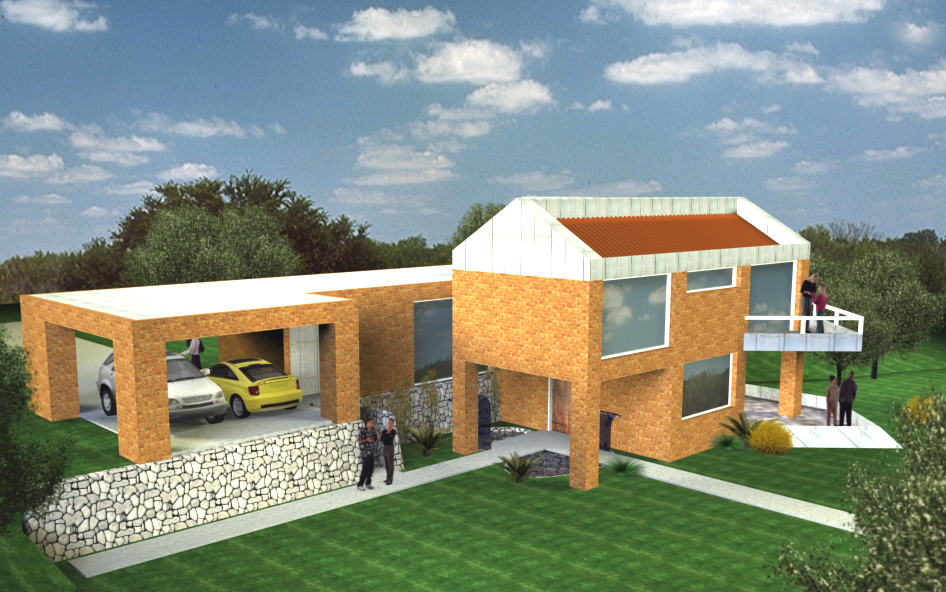
Single Family Mountain House DWG Full Project for AutoCAD
Project isolated single home for vacation – Elevations and structural loads
Drawing labels, details, and other text information extracted from the CAD file (Translated from Spanish):
plant, top floor, no scale, washer in all the nerves where there is no connector, cutting connector type stud, plug welding, total penetration, butt welding, preparation of bevel, fillet welding, on both sides, with, thickness of the core, dimension equal to, penetration with, welding of, general specification of welded joints, of the beams, on both sides., beam, column, gusset of the same, section of the beam, concrete, steel, profile, crossings san andres, reinforcement, prof., esp., pedestal, caliper, type, descrip, platina, vaf, bolt, ax, poor concrete, detail of nodes, beam, column, strap, concrete, beam ladder, empty, living, dining , kitchen, room service, garage, access, water mirror, terrace, double room, master bedroom, vestier, main facade, right side facade, rear facade, left side facade, service, ground floor, cut a – a ‘, cut b – b’
Raw text data extracted from CAD file:
| Language | Spanish |
| Drawing Type | Full Project |
| Category | House |
| Additional Screenshots |
     |
| File Type | dwg |
| Materials | Concrete, Steel, Other |
| Measurement Units | Metric |
| Footprint Area | |
| Building Features | Garage |
| Tags | apartamento, apartment, appartement, aufenthalt, autocad, casa, chalet, dwelling unit, DWG, elevations, Family, full, haus, home, house, isolated, loads, logement, maison, mountain, Project, residên, residence, single, structural, unidade de moradia, vacation, villa, wohnung, wohnung einheit |
