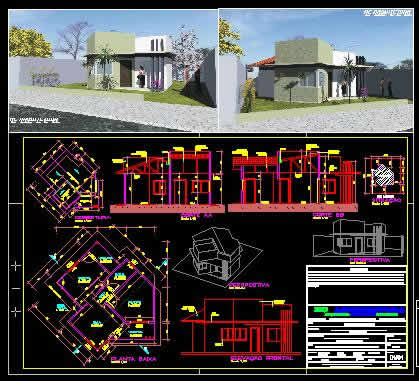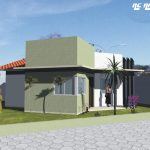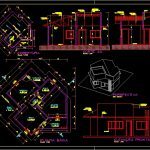ADVERTISEMENT

ADVERTISEMENT
Single Family Residence DWG Full Project for AutoCAD
draft of residence area of 50, 81 m². modern project.
Drawing labels, details, and other text information extracted from the CAD file (Translated from Portuguese):
balcony, living room, bedroom, kitchen, b.w.c., area, total, c.i., building, floor plan, cover, situation, project. roofing, roofing ceramic tile, proj. wall, slab imperme, fiber cement, roof tile, street maringá, platibanda masonry, gutter, front elevation, clay tile, platibanda, masonry, blindex, slab, imperm., p: ceramic, liner, pvc, ceramic tile, structure, wood cut aa aa cut bb perspective no scale red yellow cyan magenta layer color thickness white approval:
Raw text data extracted from CAD file:
| Language | Portuguese |
| Drawing Type | Full Project |
| Category | Hospital & Health Centres |
| Additional Screenshots |
    |
| File Type | dwg |
| Materials | Masonry, Wood, Other |
| Measurement Units | Metric |
| Footprint Area | |
| Building Features | |
| Tags | abrigo, area, autocad, draft, DWG, Family, full, geriatric, modern, Project, residence, shelter, single |
ADVERTISEMENT
