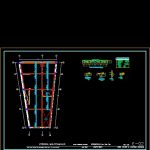
Single Family – Structures DWG Block for AutoCAD
Proposed structure of a house with frame system.
Drawing labels, details, and other text information extracted from the CAD file (Translated from Spanish):
splice, kitchen, tank, multifamily housing, esc:, April, foundation structures, column table, kind, level, anchor column zapata, sole, structural beam, structural beam, n.p.t., npt, additional stirrup, for confinement, npt, confinement, niv sidewalk, stuffing mat., of loan, stuffing mat., of loan, splice, additional stirrup, for confinement, additional stirrup, for confinement, niv ter. Nat., scale:, scale:, sand, scale:, niv max. excavation, niv ter. Nat., niv max. excavation, false floor, affirmed, material of, stuffed with, own compact, sand, affirmed, material of, stuffed with, own compact, false floor, niv ter. Nat., sand, affirmed, material of, stuffed with, own compact, sand, affirmed, material of, stuffed with, own compact, multifamily housing, esc:, April, structures, empty of, stairs, empty of, stairs, ace. temperature, typical lightened detail, esc., fy, fc, Technical specifications, fc, cm., hollow, of creep, beams, of mooring, floor, of clay, rsto, rsto, rsto, rsto, axis, ntn, sole, n.f.p., n.f.p., axis, ntn, sole, n.f.p., n.f.p., typical plant, multifamily housing, esc:, April, details, armed uprising, foundation, see section, det. confined masonry, mm wires each yarn, mm wires each yarn, with joints between rows of, fm fb, the partition will be brick type, wired together structure with wires mm, each on the first continuous floor, column column from the second floor, the mortar will be in sand, each row enters the wall, anchor in the columns a minimum of, tank plant, esc., cut, esc., cut, esc., minimum excavation depth for mts, bearing capacity of the terrain:, resistance of the terrain:, concrete, materials:, p., soles of, foundations e.g., first floor, second floor, national building regulations, overloads:, rule, norms regulations:, rule, slabs, cms columns, foundation beams cms, steel grade fy, stairs cms, stairs f’c, f’c shoes, stripping time:, minimal coatings, false floor of, columns foundation beams columns, lightened days stairs, main beams day, cms shoes, foundation beams f’c, axis system, coefficient of seismic amplification:, soil factor s., seismic parameters:, common type:, shaft confined masonry system, category of the building:, maximum displacements:, factor of importance, reduction factor in axle, zone factor, structural system:, armed norm, plates beams f’c, cms boards, main beams cms, floors foundations: norm, loads: norm, masonry standard, masonry:, brick type f’b, mortar: cement sand, note indicated in plant foundation, earthquake resistant design: norm, reduction factor in axle, maximum displacement in last level, address, address, mezzanine maximum height, address, address, rooftop, third floor, stairs, arq. ronald e. moral fields, painted laura cordova, street maria stopped de bellido pj.sta rosa j.l. ortiz chiclayo, arq. ronald e. moral fields, painted laura cordova, street maria stopped de bellido pj.sta rosa j.l. ortiz
Raw text data extracted from CAD file:
| Language | Spanish |
| Drawing Type | Block |
| Category | Construction Details & Systems |
| Additional Screenshots |
 |
| File Type | dwg |
| Materials | Concrete, Masonry, Steel |
| Measurement Units | |
| Footprint Area | |
| Building Features | |
| Tags | autocad, barn, block, cover, dach, DWG, Family, frame, hangar, house, Housing, lagerschuppen, proposed, roof, shed, single, structure, structures, system, terrasse, toit |
