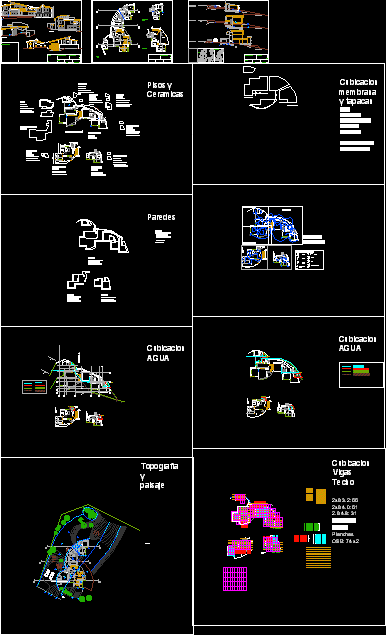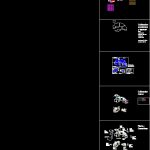
Single House Cubed DWG Block for AutoCAD
Single family housing type sustainable condo
Drawing labels, details, and other text information extracted from the CAD file (Translated from Spanish):
hydro, – b, – h, – l, – i, ground level, west elevation, south elevation, north elevation, studios level, children downstairs, exit level south terrace, children upstairs, east elevation, ppal desk, sofa- bed, balcony, exit terrace, down, up, ground level, esteban, be, drain, canalized channel, path, natural terrain, court bb, court terracing, garden roof, perimeter platform raised. lucarna west high hall, cut cc, loggia, compacted filling, aa cut, front platform living raised. lucarna west high space, master, lucarna, wc cabin, closet, access roof green, low, up, kitchen, dining room, wall niches, terrace, level, gravel, mesh acma, concrete, section a – a type foundation, adobe, super , solera, right foot, minimum, patio, asparagus, stucco, sack, nptog, asphalt felt, compacted filling, work: mage house, cut aa, court cc, court bb, detail windows west aisle and roof ventilation., work: house, owner :, location :, content: elevations, location, location., role :, architect juan menares, content: cuts, ceiling scheme and table of surfaces., bedroom, slope, table surfaces, outline ceilings, first floor, second floor, owner, cubicacion electric, amanda, citofono, apply, center, double plug, telephone plug, plug tv, sky, the second floor, the first floor, pablo, cubicacion water, floors and ceramics, walls, a matrix drinking water , septic tank, gray water wetland, washing machine, cold water ia, hot water, gray water, sewage, garden key, second floor canerias and manifold solar panel, dishwasher, first floor canerias, general step key, scale, black water chamber, log, topography and landscape, access road row , north-east elevation, menares project office
Raw text data extracted from CAD file:
| Language | Spanish |
| Drawing Type | Block |
| Category | House |
| Additional Screenshots |
 |
| File Type | dwg |
| Materials | Concrete, Other |
| Measurement Units | Imperial |
| Footprint Area | |
| Building Features | Garden / Park, Deck / Patio |
| Tags | apartamento, apartment, appartement, aufenthalt, autocad, block, casa, chalet, condo, dwelling unit, DWG, Family, haus, house, Housing, logement, maison, residên, residence, single, sustainable, type, unidade de moradia, villa, wohnung, wohnung einheit |
