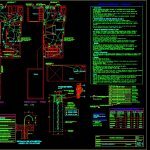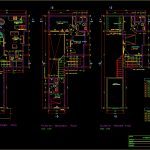
Single Houses DWG Elevation for AutoCAD
Housing dimension 6.50 x 15.50 terrain; includes flat distribution; cuts elevations; inst. snaitarias;electrical .
Drawing labels, details, and other text information extracted from the CAD file (Translated from Galician):
project wooden beams, water pool, standard american, porcelain – white, dining room, lounge, project. high floor, kitchenette, ceramic floor cell, cl., sh., room, molding, music room, floor: first floor, floor: second floor, floor: third floor, pastry brick, roof, terrace, bedroom, staircase, date , development: single-family housing, location, professional, specialty, project, owner, entrance, wood and glass, wooden partition door, panel and lacquered, plywood, type, high, doors, windows, width, duct, wooden railing, planter, bench, municipal path, fourth rehearsal, iron gate, project. roof, sliding, npt., ntt., bb cut, cc cut, aa cut, elevation, patio, trial room, kitchenette, wooden beams, wooden railings, green nile, mirror, glass block, kitchen cabinet long of joining, foundation, of stirrups in columns., detail of concentration, overcrowding, column, first level, according to splices, second level, third level, structure: foundation, foundation of, cistern, fence with filling, stairs, with, filling, expansion joint, filling, broken stone, sump box, grid, sanitary lid, cisterna formwork, wall, sanitary, lid, plant: tank top, corrugated iron, standard hook hooks, in the picture shown., in longitudinal form, in beams, the reinforcement steel used, will be housed in the concrete with standard hooks, which, and beams, must complete in, the specified dimensions, and foundation slab, column, note :, stirrups, dimension, column frame, typical passage, first stage, first floor staircase, second floor staircase, second stage, third stage, overload:, shoes, coatings :, col. of mooring, cabbage structural, peralated, lightened beams, beams, concrete – reinforced, steel, concrete – columns, concrete – beams, concrete: reinforced concrete: resistance, cyclope concrete: overcrowding: technical specifications, mortar: the vertical and horizontal joints, nj, cut to, nfp, npt, of column stirrups, confinement detail, va, detail to, only on the first floor, detail of the connection, telephone aerial, -all tubes will be pvc- know, -the minimum diameter for the tubes of :, the factory, pipe crusher, regulation, corresponding, material, decrease in area, and without using direct flame devices. The larger diameter will be made in , -the wiring, coneptors, accessories and equipment necessary for the correct operation of the -in the execution of works of this project, they must apply, where appropriate, what is ordered by the code, national electricity, the national co Instructions, and the law of electric concessions and its, all of the manufacturing step-by-step boxes must be made in iron, all boxes for receptacles or built-in switches, which receive more than two tubes, or , – all the boxes of step must have blind cover of iron galvanized iron of heavy type.,, They have to be manufactured in work, taking care that its straight section no, tuberias, codes and regulations, boxes, inside the tuberias., protection ., to the duco., those of the feeders will have isolation thw., they will have the nominal capacity indicated on the planes., – All the conductors will be continuous from box to box. no remaining joints will be allowed, – the number of lines drawn on the line representative of circuit sections indicates the number, – all deribated circuits for outlets, they must carry a protective ground line, – the door should have a plate with trained wrench. on the inner side of the door a cardboard must be left, – the general switches must have, at a minimum, a power interruption of the current of, conductors, equipment, technical specifications, ground well, and compacted, ground swill, naked conductor, Copper electrode, bronze connector, pvc-p tube, reinforced concrete cover, conductor, ground, copper or bronze conductor, sanik gel, sulphate, pressure connector, magnesium or similar substance, unilateral diagram tg. , see detail, to the ground well, reserve, of the public network, electrobomba, electric heater, electric cooker, table of loads general board, charge to hire, telephone port, heater, electric cooker, washer-dryer, total, lighting and electrical outlets, free area, area, circuits, first floor, second floor, electrical installations, tanker, switching arrives, electric current, tg, electric upright, up switching, dual bipolar outlet with universal type forks, single, double, triple in single-pole circuit breaker, legend, recessed pipe in floor d indicated in diagram unifilar, diagram unifilar, symbology, description, me
Raw text data extracted from CAD file:
| Language | Other |
| Drawing Type | Elevation |
| Category | House |
| Additional Screenshots |
   |
| File Type | dwg |
| Materials | Concrete, Glass, Steel, Wood, Other |
| Measurement Units | Metric |
| Footprint Area | |
| Building Features | Deck / Patio, Pool |
| Tags | apartamento, apartment, appartement, aufenthalt, autocad, casa, chalet, cuts, dimension, distribution, dwelling unit, DWG, elevation, elevations, family house, flat, haus, house, HOUSES, Housing, includes, inst, logement, maison, residên, residence, residential house, single, terrain, unidade de moradia, villa, wohnung, wohnung einheit |
