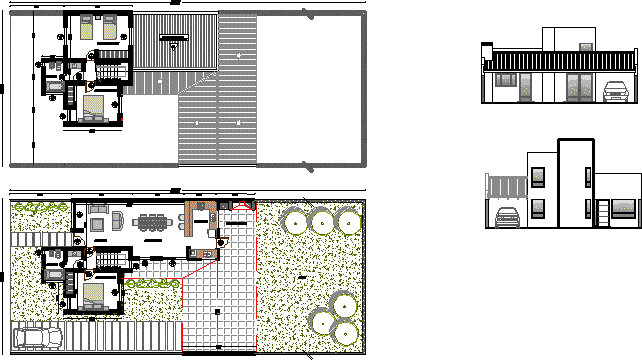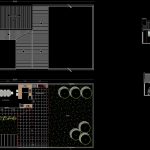ADVERTISEMENT

ADVERTISEMENT
Single Housing – Cas DWG Model for AutoCAD
Model of housing with functional design
Drawing labels, details, and other text information extracted from the CAD file (Translated from Spanish):
scale :, project :, destination :, executed :, authorize :, plan :, revision :, date of emission :, date :, format :, sheet :, single-family dwelling, aluminum carpentry, european line, rear view, front view, floor general, rainwater runoff, pee, semi-covered, sinusoidal sheet metal roof, zinc channel, patio
Raw text data extracted from CAD file:
| Language | Spanish |
| Drawing Type | Model |
| Category | House |
| Additional Screenshots |
 |
| File Type | dwg |
| Materials | Aluminum, Other |
| Measurement Units | Metric |
| Footprint Area | |
| Building Features | Deck / Patio |
| Tags | apartamento, apartment, appartement, aufenthalt, autocad, casa, chalet, Design, dwelling unit, DWG, functional, haus, house, Housing, logement, maison, model, residên, residence, single, unidade de moradia, villa, wohnung, wohnung einheit |
ADVERTISEMENT
