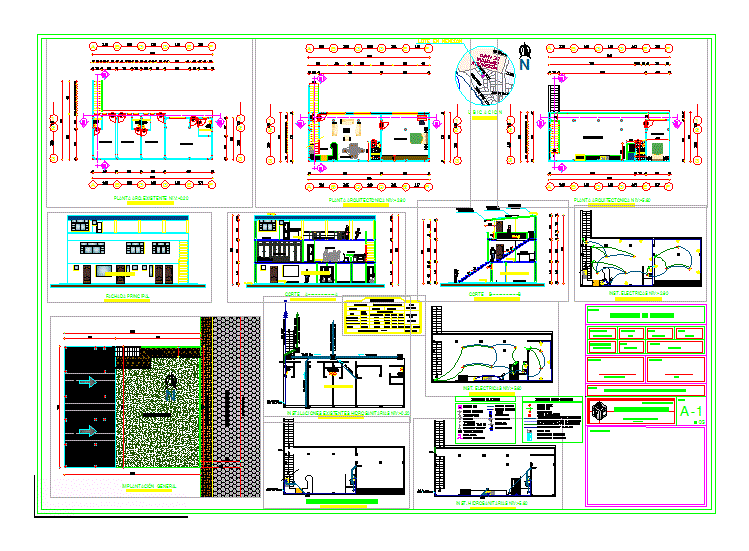
Single Housing DWG Block for AutoCAD
Plot architectural drawings – architectural plant – cuts -facades
Drawing labels, details, and other text information extracted from the CAD file (Translated from Spanish):
kitchen, street emeralds, tvc, the supplier., dimensions of the pieces supplied by, the sanitary pieces, should be verified the, previous the installation in work, of each of, or sink., installation of toilet, with tank., installation of sink, for floor, note:, variable height, according to model, finished floor level, river tena, simon bolivar, rocafuerte, juan montalvo, sucre, amazonas, olmedo, garcia moreno, abdon calderon, luis paguay, juan leon mera, general rooster, federation, sports, napo, esc.josé, pelaez, cemetery, room, covered terrace, laundry, street luis paguay, street axis, public sidewalk, front yard, entrance, durex, balcony, court a– —————– a, cut b ——————- b, main facade, existing, cr, exs , bass, discharge of sewage, to the sewerage network, potable water supply, col. water, ball, rainwater discharge, cos, cadastral, total area not computable, area, gross, total:, floor, zoning, covered terrace, area not computable, total area, key, cus, table of areas, util, tiers, first floor high, second floor high, duct, garden, existing plant, general implantation, municipal seals :, of :, làmina :, professional :, owner :, extension of housing, contains :, architectural floor, facades, cuts, facilities, location, design, construction and restoration, arq. jeferson cañar p., tena – ecuador, project: nr. of property :, cadastral key :, scale :, date :, administrative area :, address :, drawing :, xxxx, arq. jeferson cañar, carlos orna, indicated, municipality of tena, ——————————-, xxxxxxxxxxx, without — —– esc, location, kwh, electrical symbology, ee.ee meter, incandescent luminaire, simple switch, switch, outlet, distribution board, neutral to ground, thermomagnetic protection, lighting circuit, outlet circuit, telephone , electric intercom, wall-mounted luminaire, low luminaire, cable TV, hydro-sanitary symbology, drain point, water point, rainwater downpipe, gas water heater, well rainwater checkpoint, well sewage revision, sink of floor, lot in mention, tips
Raw text data extracted from CAD file:
| Language | Spanish |
| Drawing Type | Block |
| Category | House |
| Additional Screenshots |
 |
| File Type | dwg |
| Materials | Other |
| Measurement Units | Metric |
| Footprint Area | |
| Building Features | Garden / Park, Deck / Patio |
| Tags | apartamento, apartment, appartement, architectural, aufenthalt, autocad, block, casa, chalet, cuts, drawings, dwelling unit, DWG, facades, haus, house, Housing, logement, maison, plant, plot, residên, residence, single, unidade de moradia, villa, wohnung, wohnung einheit |
