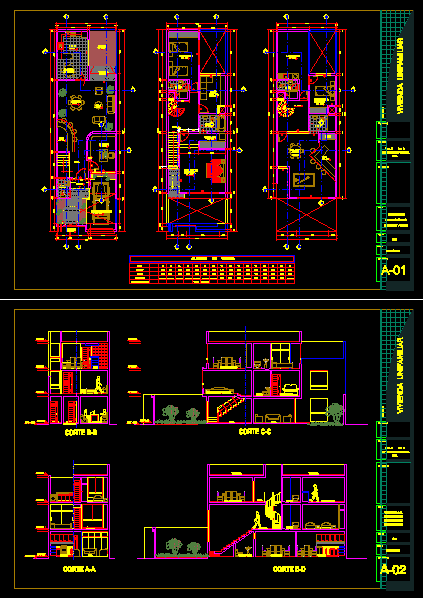ADVERTISEMENT

ADVERTISEMENT
Single Housing DWG Block for AutoCAD
Single housing 6x20m
Drawing labels, details, and other text information extracted from the CAD file (Translated from Spanish):
vain box, screen, type, width, height, sill, observations, vaiven, living, bedroom, master, service, laundry, tv room, bathroom, dressing room, game, room, dig, bar, designer :, mzna. d, dist.lurigancho-chosica, lima, first-second, distribution, third and roof, project:, owner:, location:, map:, scale:, date:, detached house, terrace, kitchen, living room, daily, study, parking, garden, entrance, hall, game room, ss.hh., ss.hh. vist., tv star, court c-c, court d-d, dormt. serv, cut a-a, a-a cuts, b-b cuts, c-c cuts, d-d cuts, b-b cut
Raw text data extracted from CAD file:
| Language | Spanish |
| Drawing Type | Block |
| Category | House |
| Additional Screenshots |
 |
| File Type | dwg |
| Materials | Other |
| Measurement Units | Metric |
| Footprint Area | |
| Building Features | Garden / Park, Parking |
| Tags | apartamento, apartment, appartement, aufenthalt, autocad, block, casa, chalet, dwelling unit, DWG, haus, house, Housing, logement, maison, residên, residence, single, unidade de moradia, villa, wohnung, wohnung einheit, xm |
ADVERTISEMENT

