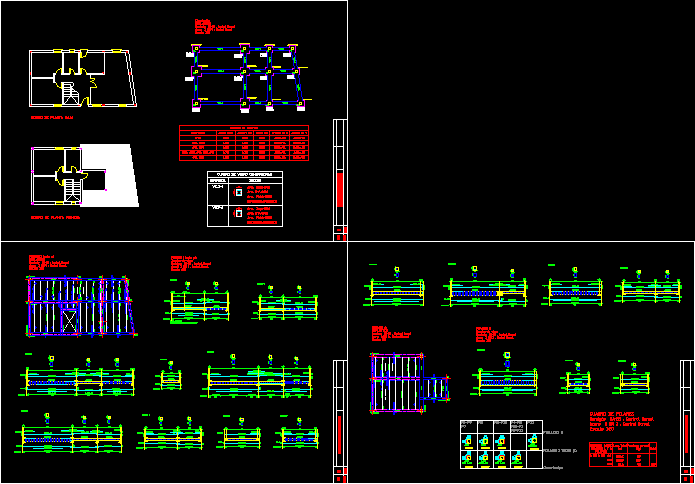ADVERTISEMENT

ADVERTISEMENT
Single Housing – Planes – Structures DWG Detail for AutoCAD
Single housing- Plants of foundation , distribution , covers , descriptin details earthquake resistant – Located at rural zone of Villavicencio – Meta – Colombia
Drawing labels, details, and other text information extracted from the CAD file (Translated from Spanish):
date, scale, proven, idem.s.normas, drawn, university school, the almunia de, politecnica, de dona godina, subtitle of drawing, title of drawing, j. tobes, name, almunia, study of building and implementation of work, table of pillars, steel summary, pillars, long. total, total, stakeout, reference, frame of centering beams, armed in and, armed in x, references, shoe frame, stirrups, lower, upper, see waits in the cutting of pillars, cutting of beams, ground floor design, first floor design
Raw text data extracted from CAD file:
| Language | Spanish |
| Drawing Type | Detail |
| Category | House |
| Additional Screenshots |
 |
| File Type | dwg |
| Materials | Steel, Other |
| Measurement Units | Metric |
| Footprint Area | |
| Building Features | |
| Tags | apartamento, apartment, appartement, aufenthalt, autocad, casa, chalet, covers, DETAIL, details, distribution, dwelling unit, DWG, earthquake, FOUNDATION, haus, house, Housing, logement, maison, PLANES, plants, residên, residence, resistant, single, structures, unidade de moradia, villa, wohnung, wohnung einheit |
ADVERTISEMENT
