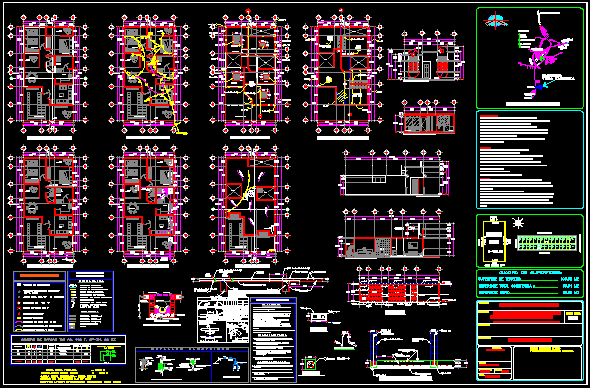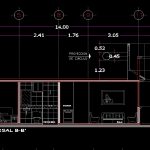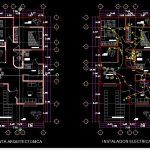ADVERTISEMENT

ADVERTISEMENT
Single Storey House 2D DWG Full Project For AutoCAD
Single storey house with 2 bedrooms, kitchen, bathroom, living and dining room, patio service, garage, and small garden. Drawings include: Architectural plans, elevations, and sections, in addition to electrical, structural and Architectural details.
| Language | Spanish |
| Drawing Type | Full Project |
| Category | House |
| Additional Screenshots |
  |
| File Type | dwg |
| Materials | Concrete, Masonry |
| Measurement Units | Metric |
| Footprint Area | 50 - 149 m² (538.2 - 1603.8 ft²) |
| Building Features | A/C, Garage, Deck / Patio, Garden / Park |
| Tags | air conditioning, apartment, autocad, bathroom, bottom, cuts and facades, dining, dwelling unit, DWG, elevations, executive, floor, full project, garage, garden, home, house, land, Living room, patio, Project, residence, room, sections, service, single family residence, social interest |
ADVERTISEMENT
