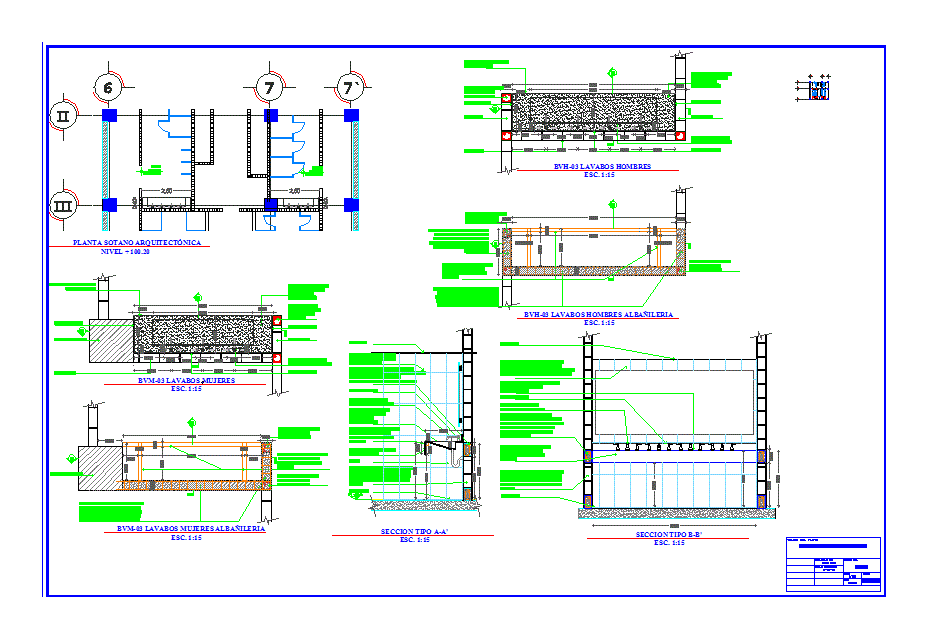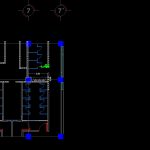
Sink Monolithic DWG Plan for AutoCAD
Detail plan of placement includes details monolithic basin fixing to wall; specifications of finished walls; floors and ceilings and the name and details of accessories used
Drawing labels, details, and other text information extracted from the CAD file (Translated from Spanish):
Screw caps, Infeed, Reject, Control cabinet, Screw caps, Reject, Onsite turntable, Control cabinet, Reinforced concrete chain as reinforcement in cm block walls made in reinforcement work with cm stirrup rods., Solid concrete block wall cm. With mix finished with tile for wall model spa white view, False ceiling, Reinforced concrete chain as reinforcement in block walls of cm to receive concrete plate made in work of reinforcement with stirrup rods of each cm., Npt, Washbasins, Npt, Washbasins, Npt, Monolithic formed by cover mca corian solid surface color glacier white, hygienic, From block, hygienic, Lavatory faucet helvex mod assembly konos, hygienic, From block, Concrete, From block, Of reinforced concrete var. its T. flat, Of reinforced concrete var. its T. See plan, Of reinforced concrete var. its T. See plan, Reinforced concrete chain as reinforcement in block walls of cm. To receive concrete plate made in work of reinforcement with rods of stirrups of each cm., Solid concrete block wall cm. A height of cm seated with finished concrete reinforcement mix to support reinforced concrete plateau, Faldon of deck mca corian of cm of thickness., Base of profile ptr red of anchored perimeter chain base of expansive taquetes, Reinforced concrete chain as reinforcement in block walls of cm. To receive concrete plate made in work of reinforcement with rods of stirrups of each cm., Of reinforced concrete var. its T. See plan, Concrete, Faldon of deck mca corian of cm of thickness., Cespol, Solid concrete block wall cm. With finished mix with horizontal reinforcements ladder base each strings., Epoxy floor, False ceiling, Finished with tile for wall model spa white view, Epoxy floor, Solid concrete block wall cm. With finished mix with horizontal reinforcements ladder base each strings., Hygienic backrest, hygienic, Monolithic formed by cover mca corian solid surface color glacier white, Lavatory faucet helvex mod assembly konos, Lavatory faucet helvex mod assembly konos, Monolithic formed by cover mca corian solid surface color glacier white, Base of profile ptr red of anchored perimeter chain base of expansive taquetes, Monolithic formed by cover mca corian solid surface color glacier white, Base of profile ptr red of anchored perimeter chain base of expansive taquetes, Lavatory faucet helvex mod assembly konos, Base of profile ptr red of anchored perimeter chain base of expansive taquetes, Iii, level, Architectural basement plant, Esc., Men’s washbasins, Esc., Bathrooms masonry basins, Esc., Women’s washbasins, Esc., Bathroom sinks masonry, Esc., Section type, Esc., Section type, Detail of basements basement, Meters, January, Date of last revision:, Start date of proy., scale:, Key of the plan:, review:, Title of the plane, Quotas
Raw text data extracted from CAD file:
| Language | Spanish |
| Drawing Type | Plan |
| Category | Mechanical, Electrical & Plumbing (MEP) |
| Additional Screenshots |
 |
| File Type | dwg |
| Materials | Concrete, Masonry |
| Measurement Units | |
| Footprint Area | |
| Building Features | Deck / Patio |
| Tags | autocad, basin, bathroom, DETAIL, details, DWG, einrichtungen, facilities, fixing, gas, gesundheit, includes, l'approvisionnement en eau, la sant, le gaz, machine room, maquinas, maschinenrauminstallations, placement, plan, provision, sink, specifications, wall, wasser bestimmung, water |
