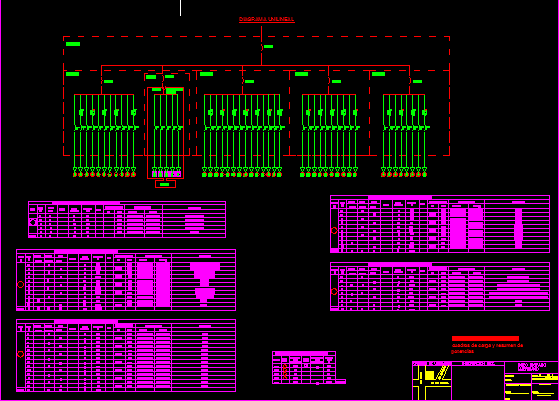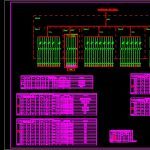
Sketch Of School DWG Block for AutoCAD
Sketch – Plants – Panels
Drawing labels, details, and other text information extracted from the CAD file (Translated from Spanish):
refrigerators, ench., curtain aa, extractor, tda, kitchen plugs, cellars, meson plugs, boxes, scales, chemical, water, signs, air curtain, sales room, signs, halides, fluorecentes haluros, cto nº, total, phase , location, disy., dif., driver, duct ø, protections, lighting load box, channeling, arr., others, power w., combs and medicines, boxes and table, kitchen, bathrooms, warehouse, computer room, b.profesores, folding bar, bm, bh, lockers, women’s bathroom, s. first aid, mater. didactics, library, auditorium, dining rooms, kitchen, teachers room, m. toilet, director, bathroom men, dirreccion, t.d.a.g., u.p.s, t.d.c., hall, auditorium, library, mat. toilet, address, room prof., of. rector, dining rooms, kitchen, computer room, computer load table, power kw, computer room, tdc, total power kw., board, table summary of loads, fluor., bathroom, shower men, network exchanger, bathroom, shower women and bathroom disabled, first aid room, bodeg. mater.didactico, bathroom prof., direccion, of. rector, library, hermetic with polycarbonate diffuser, faber brand model, white color, lighting panels, underground conduit feeders, channeling, plug and light circuits, lighting distribution board, with NCD compulators, channeling camera subway type c, underground connection to the power board
Raw text data extracted from CAD file:
| Language | Spanish |
| Drawing Type | Block |
| Category | Schools |
| Additional Screenshots |
 |
| File Type | dwg |
| Materials | Other |
| Measurement Units | Metric |
| Footprint Area | |
| Building Features | |
| Tags | autocad, block, College, DWG, library, panels, plants, school, Sketch, university |
