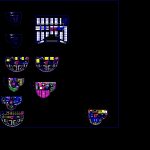ADVERTISEMENT

ADVERTISEMENT
Skyscraper DWG Block for AutoCAD
a commercial skyscraper
Drawing labels, details, and other text information extracted from the CAD file:
comp. rack, ahu, banquet hall, trailer room, reception waiting, management, staff, meeting room, mini banquet hall, kitchen, workspace, meeting rooms, clerk, m.d., store, cafe, counter, dance floor, bar counter, performance stage, maintenance, lift-core, service lift, service duct, fire exit, stairs, atrium, service room, dining, reception, stage, back-stage, buffet, restaurant, laundry, f-toilet, m-toilet, m.toilets, f.toilets, m.toilet, f.toilet, relaxation, waiting, a.v.room, new arrival, book search, digital library, shop, food court, box office, book shelves, changing room, viewing gallery, pebble
Raw text data extracted from CAD file:
| Language | English |
| Drawing Type | Block |
| Category | Office |
| Additional Screenshots |
 |
| File Type | dwg |
| Materials | Other |
| Measurement Units | Metric |
| Footprint Area | |
| Building Features | Pool |
| Tags | autocad, banco, bank, block, bureau, buro, bürogebäude, business center, centre d'affaires, centro de negócios, commercial, DWG, escritório, immeuble de bureaux, la banque, office, office building, prédio de escritórios, skyscraper |
ADVERTISEMENT
