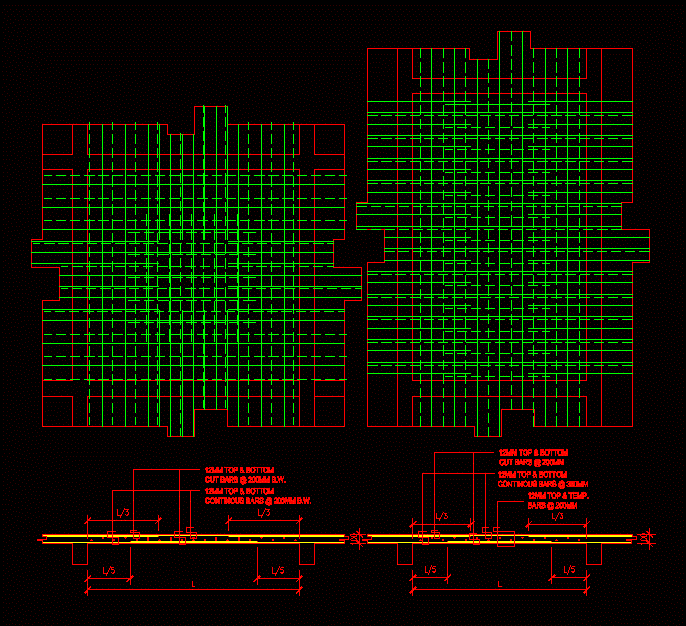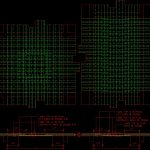
Slab DWG Detail for AutoCAD
Construction spot detail of one way
Drawing labels, details, and other text information extracted from the CAD file:
ref., mrs. binnang family, project title, sheet title, owner, date, proj. no., sheet no., electrical engineer, strcutural engr, drawn by:, architect, plumbing engineer, engr.marlon pawing, total sheet, sheet no., location:, lot no.:, blk no.:, legend:, san, proposed two storey building, pawing’s home design, feb, engr.marlon pawing, bedroom, terrace, family hall, master’s bedroom, dress, family hall, dirty kitchen, binnang family, project title, sheet title, owner, p.o. box, mobile, date, proj. no., sheet no., electrical engineer, strcutural check, architect check, architect, cad designer:, plumbing engineer, engr.marlon pawing, total sheet, sheet no., fax. no.:, location:, lot no.:, blk no.:, philippines, legend:, san, two storey building, pawing’s ideal design, north, feb, engr.marlon pawing, under ground septic tank, chamber, digestive, well, leaching, schedule of column, first floor level, level, ground floor level, main ties: o.c. towards, main ties: o.c. towards, main ties: o.c. towards, main ties: o.c. towards, main ties: o.c. towards, marlon d.pawing, prc no:, ptr no:, date issued:, place issued:, owner:, project title:, location:, civil engineer, contact no.:, email add.:, this drawing remains the property of the designer and may not be copied or reproduce without any written approval., all dimensions are in milimeter unless otherwised noted., marlon d.pawing, prc no:, ptr no:, date issued:, place issued:, civil engineer, strcutural check, cad designer:, note:, scale:, date:, contact no.:, email add.:, pawing’s ideal design, p.o. box, mobile, ground floor, main, cable by iselco, incoming service entrance, in pvc conduit, single line diagram, approved ampere from iselco, in mm flexible pipe, main, first roof, main, height, mm diameter vertical bar spaced at, mm diameter hor. bar spaced at every layers of chb, wall, beam, see schedule, finish grade line, natural grade line, see schedule, height, proposed two storey building, san, binnang family, project sheet content:, marlon d.pawing, prc no:, ptr no:, date issued:, place issued:, owner:, project title:, location:, civil engineer, contact no.:, email add.:, this drawing remains the property of the designer and may not be copied or reproduce without any written approval., all dimensions are in milimeter unless otherwised noted., marlon d.pawing, prc no:, ptr no:, date issued:, place issued:, civil engineer, strcutural check, cad designer:, note:, scale:, date:, contact no.:, email add.:, pawing’s ideal design, p.o. box, mobile, top bottom cut bars b.w., top bottom continous bars b.w., top bottom continous bars, top bottom cut bars, top temp. bars, ground floor plan, first floor plan, scale, meters, first floor plan, scale, meters, front elevation, scale, meters, right elevation, scale, meters, rear elevation, scale, meters, left elevation, scale, meters, section thru, scale, meters, section thru, scale, meters, ground floor sewer, scale, meters, first floor sewer, scale, meters, ground floor water, scale, meters, first floor water, scale, meters, ground floor lighting, scale, meters, first floor lighting, scale, meters, ground floor power, scale, meters, first floor power, scale, meters, column axis, scale, meter
Raw text data extracted from CAD file:
| Language | English |
| Drawing Type | Detail |
| Category | Construction Details & Systems |
| Additional Screenshots |
 |
| File Type | dwg |
| Materials | Wood, Other |
| Measurement Units | |
| Footprint Area | |
| Building Features | |
| Tags | autocad, béton armé, concrete, construction, Construction detail, DETAIL, DWG, formwork, reinforced concrete, schalung, slab, spot, stahlbeton |
