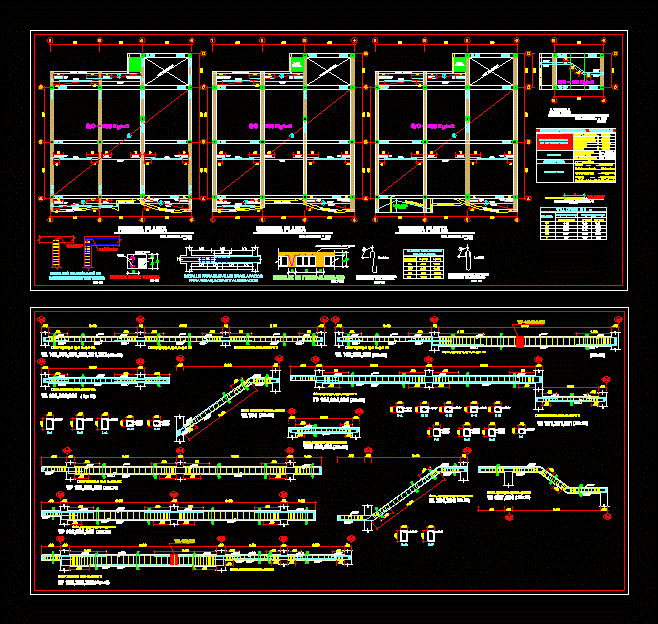
Slab Lightened A Home DWG Detail for AutoCAD
Lightened slab 0.20m; detail of slab and beams of a house
Drawing labels, details, and other text information extracted from the CAD file (Translated from Spanish):
diameter, of armor, fold frame, esc, esc., a branch in double joist, simple fold detail of, esc., two branches in bracts, simple fold detail of, overlap rod detail, detail for overlapping splicing for lightened slabs, esc., at least one armor, lower reinforcement, diameter, anyone, upper reinforcement, stripping, steel grade, concrete, columns beams, background of beams slab alig. minimum days, lateral beam slabs ………… minimum hours, armatures …………………….. should not be welded., zapataz zc foundation run monolithically., columns ……………………….. minimum hours., slab lightened plates, slabs cm., ltex main cm., secondary ltex cm., ltex cm., foundation beams, Technical specifications, esc, lightened roof detail, temperature steel, columns in last ceiling, details of anchorages, esc., additional, additional, empty by stairs, double joist, double joist, empty by stairs, double joist, vch, slab, mace, slab, vch, rto., rto., rto., rto., rto., rto., rto., rto., rto., rto., rto., first floor, esc, lightened slab, esc, second floor, lightened slab, esc, third floor, lightened slab, esc, rooftop, double joist detail, double joist, empty by stairs, mace, slab, solid slab, rto., vch
Raw text data extracted from CAD file:
| Language | Spanish |
| Drawing Type | Detail |
| Category | Construction Details & Systems |
| Additional Screenshots |
 |
| File Type | dwg |
| Materials | Concrete, Steel |
| Measurement Units | |
| Footprint Area | |
| Building Features | |
| Tags | autocad, barn, beams, cover, dach, DETAIL, DWG, hangar, home, house, Housing, indoor, lagerschuppen, lightened, roof, shed, slab, slab lightened, structure, terrasse, toit |
