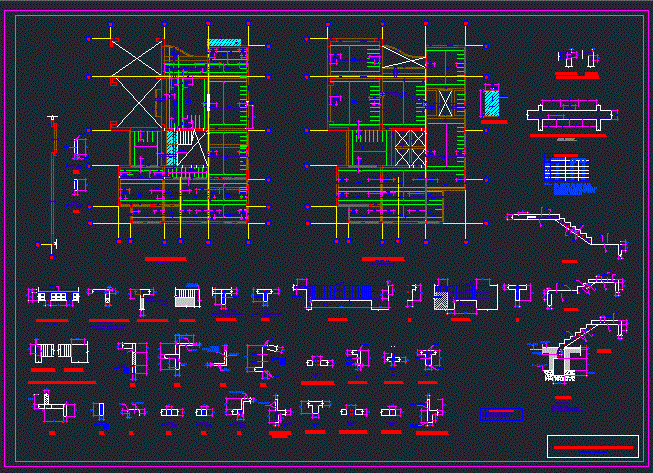
Slab Lightened DWG Detail for AutoCAD
lightened slab housing 02 levels; detail of beams and specifications
Drawing labels, details, and other text information extracted from the CAD file (Translated from Spanish):
minimum, lightened, esc., joist delivery, unless indicated, horizontal, fold, delivery, beam necklace, roof formwork, inv., slab lightened flat housing, responsible nando chang, roof formwork, note: beams carry, armor of two joists, delivery of typical beams, in columns, in plates, horz. in, stirrup frame, lightened, mesh, mesh, facade frieze, mesh, beam see, architecture, unless indicated, overlap joining detail for beams, do not overlap, increase the length by one, places percentages specified, in case it can not be spliced in, total area in the same section., note, values of, lower reinforcement, upper reinforcement, indicated, typical anchorage of beams, cantons, annoying, consult the designer, follow, you still, section, stairs, are not shown transversally, section, armed, is born, slab, slab, horz., theatrical ceiling, variable, plotting, Red, yellow, green, blue, magenta, cyan, sheet
Raw text data extracted from CAD file:
| Language | Spanish |
| Drawing Type | Detail |
| Category | Construction Details & Systems |
| Additional Screenshots |
 |
| File Type | dwg |
| Materials | |
| Measurement Units | |
| Footprint Area | |
| Building Features | |
| Tags | autocad, barn, beams, construction details, cover, dach, DETAIL, DWG, hangar, Housing, lagerschuppen, levels, lightened, roof, shed, slab, specifications, structure, terrasse, toit |
