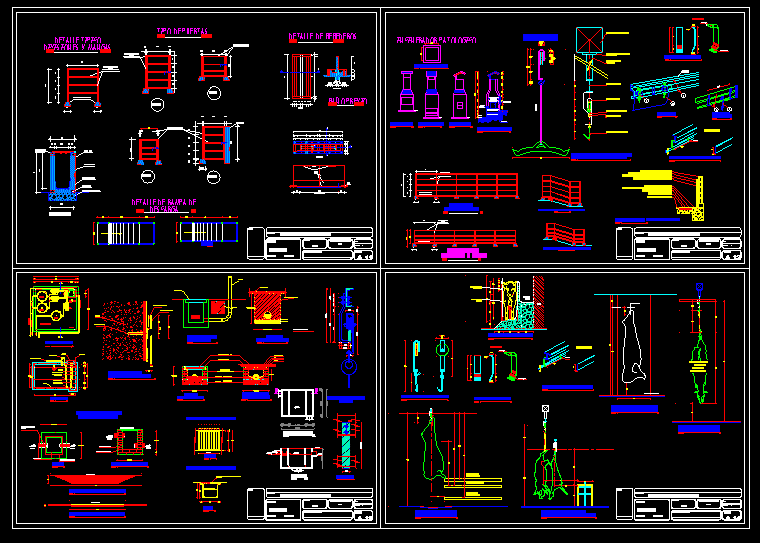
Slaughter Center DWG Detail for AutoCAD
CORRALS DETAILS ;BOVINE PORCINE
Drawing labels, details, and other text information extracted from the CAD file (Translated from Spanish):
previous bathroom, typical detail divisions and sleeves, simple concrete foundation, scale, type of doors, plant, sleeve, earthenware, nozzles, sprinkler, cement, alizado, masonry, stone masonry, chain ha, simple concrete, chain has, water, stopcock, detail of unloading ramp, sprue detail, pressure-injected polyurethane insulation, non-slip ceramic, simple concrete tile, stone replantillo, polyethylene sheet, slaughter of porcinos, poela and hook for, variable, detail of floors and, cold room walls, reinforced concrete beam, troller for res, stainless steel hook, trollers for bovines – porcines, structure detail for rails and, rear view, front view, incinerator detail, side view, grill waste, lintel, concrete a, subfloor, concrete, metal door, steel plate, vain for deposit, waste, vain for cleaning, incinerator plant, pathological incinerator, side view loading ramp cattle, scale: side view porcine discharge chute, flat iron steel, appropriate material, support system rails, variable, elevation, scale: perspective, channels, simple rail, transport detail, elevated, ee cut, wall suspension. , grease trap, inspection box detail, and disinfection pits, vehicle disinfection tank, people disinfection tank, cement plaster, entrance, according to d, cement pipe, exit, brick masonry, disinfectant, section longitudinal, in the door of pens, detail of knockers, fastening bolt, column, pump room, cistern, auxiliary feed, check valve, ventilation, suction, tank, jockey, pump, variable according to ø, pipe between boxes, ditch type , box, revision, detail connection, down to box, finished floor, floor, replantillo, sand, concrete cover, plaster: sand, cement waterproofing, concrete, revision box, detail, box detail, sealed revision, cut to – to , cistern plant, feeding, supply, detail of drain grate, cut, drain channel, support for rail system, slaughterhouse, locates the, place where, wall, detail of pulleys and hooks, height to be considered in the, systems of bovine galley, rail auction, door hanger, live weight, hereford, bovine breed, in bleeding lane, heavy bovine channel, channel splitter, lower point, rail inspection, top point, with relation Inspection table, pig and sheep carcasses, demonstration box drawer, slaughter center, date:, format:, ordered :, logo :, contains :, project :, planning direction, mayor, director, indicated, scale:, lamina :, technical responsibility, details
Raw text data extracted from CAD file:
| Language | Spanish |
| Drawing Type | Detail |
| Category | Industrial |
| Additional Screenshots |
 |
| File Type | dwg |
| Materials | Concrete, Masonry, Steel, Other |
| Measurement Units | Metric |
| Footprint Area | |
| Building Features | |
| Tags | autocad, center, DETAIL, details, DWG, factory, industrial building, slaughter |
