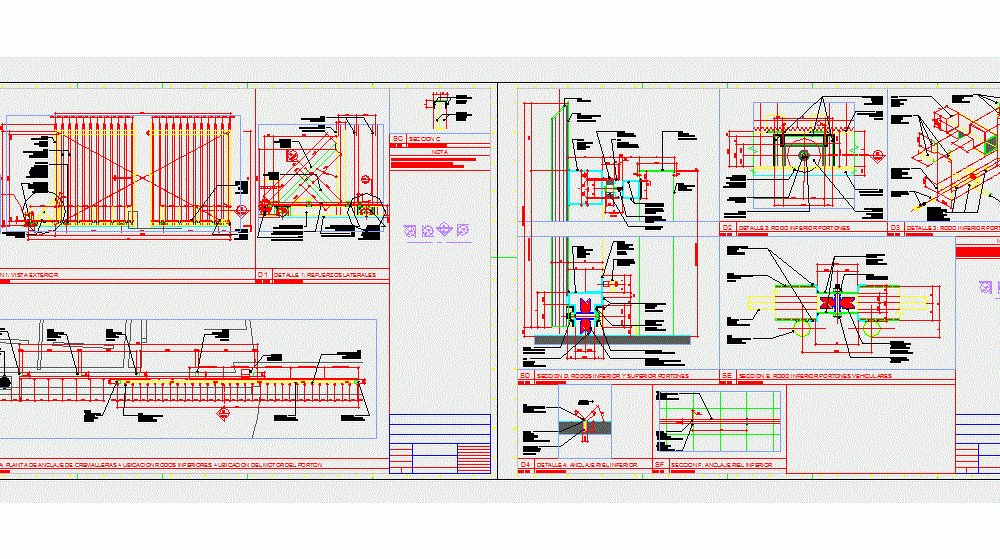ADVERTISEMENT

ADVERTISEMENT
Sliding Gate DWG Plan for AutoCAD
The plane contains. Sliding gate with structural details of construction and architectural anchor
Drawing labels, details, and other text information extracted from the CAD file (Translated from Spanish):
esc :, npt variable, section c, reinforcement angles, note, concrete curb, green area, projection patin bft end of closing stroke, projection patin bft end of stroke opening, elevation view, section f: anchorage lower rail, plan view, isometric view, section: lower vehicle gates, section d: lower and upper rodos gates, entrance, vehicular
Raw text data extracted from CAD file:
| Language | Spanish |
| Drawing Type | Plan |
| Category | Doors & Windows |
| Additional Screenshots |
 |
| File Type | dwg |
| Materials | Concrete, Plastic, Other |
| Measurement Units | Metric |
| Footprint Area | |
| Building Features | |
| Tags | anchor, architectural, autocad, construction, Construction detail, details, DWG, gate, plan, plane, sliding, structural |
ADVERTISEMENT
