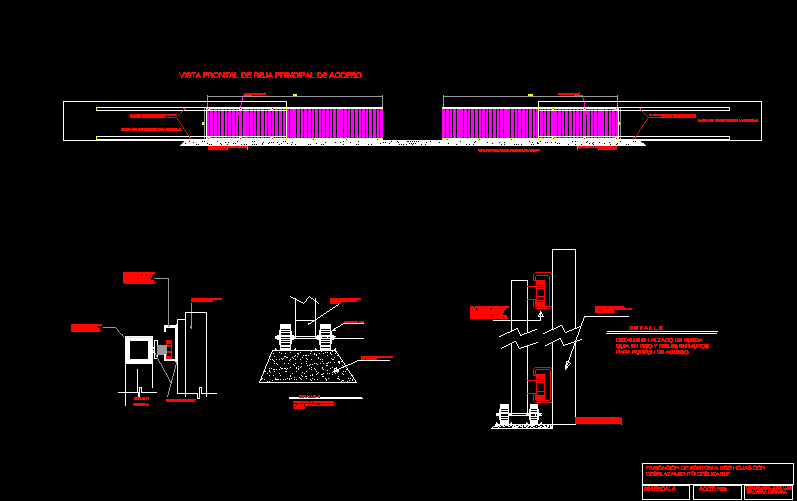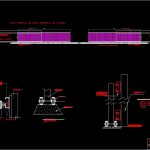ADVERTISEMENT

ADVERTISEMENT
Sliding Gate With Stock Of 2 Sheets DWG Block for AutoCAD
Porton of 2 sheets diplacement lateral.Ideal stock for parking tickets and ready to be automated. ( Gate)
Drawing labels, details, and other text information extracted from the CAD file (Translated from Spanish):
frontal view of main access grille, garrison for displacement of the rims of the gate, concrete base for support of guide of runner., no scale, wall of concrete of the school, detail – d, detail in elevation of wheel guide in floor for access gate, existing wall of wall in which to place a sliding rail, detail, detail in elevation of floor guide wheel and rails in walls for access gate, fabicacion of two-leaf gate with sliding movement, drawing: ing. jose luis navarro herrera, acot: mts
Raw text data extracted from CAD file:
| Language | Spanish |
| Drawing Type | Block |
| Category | Doors & Windows |
| Additional Screenshots |
 |
| File Type | dwg |
| Materials | Concrete, Other |
| Measurement Units | Metric |
| Footprint Area | |
| Building Features | Garden / Park, Parking |
| Tags | autocad, block, DWG, gate, parking, ready, sheets, sliding, stock, travel |
ADVERTISEMENT

