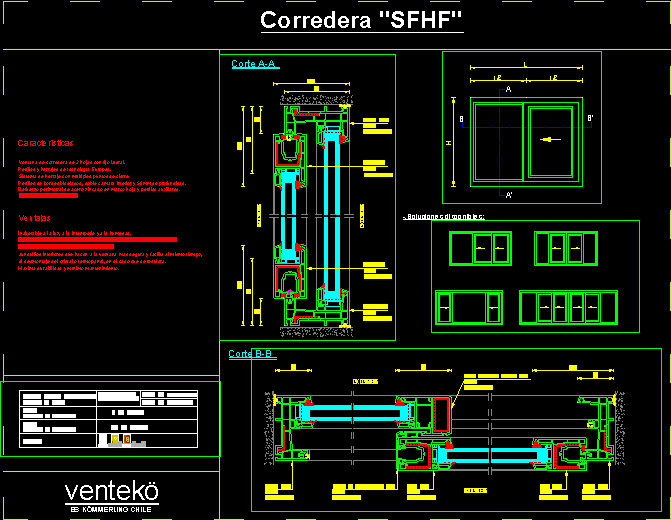ADVERTISEMENT

ADVERTISEMENT
Sliding Window, P V C Framing DWG Plan for AutoCAD
sliding window detail, plan, elevation and sections, PVC carpentry.
Drawing labels, details, and other text information extracted from the CAD file (Translated from Spanish):
maximum recommended measure, galce, colors, interior, exterior, sfhf, ventekö
Raw text data extracted from CAD file:
| Language | Spanish |
| Drawing Type | Plan |
| Category | Doors & Windows |
| Additional Screenshots |
 |
| File Type | dwg |
| Materials | Other |
| Measurement Units | Metric |
| Footprint Area | |
| Building Features | |
| Tags | autocad, carpentry, DETAIL, DWG, elevation, framing, plan, pvc, sections, sliding, window |
ADVERTISEMENT

