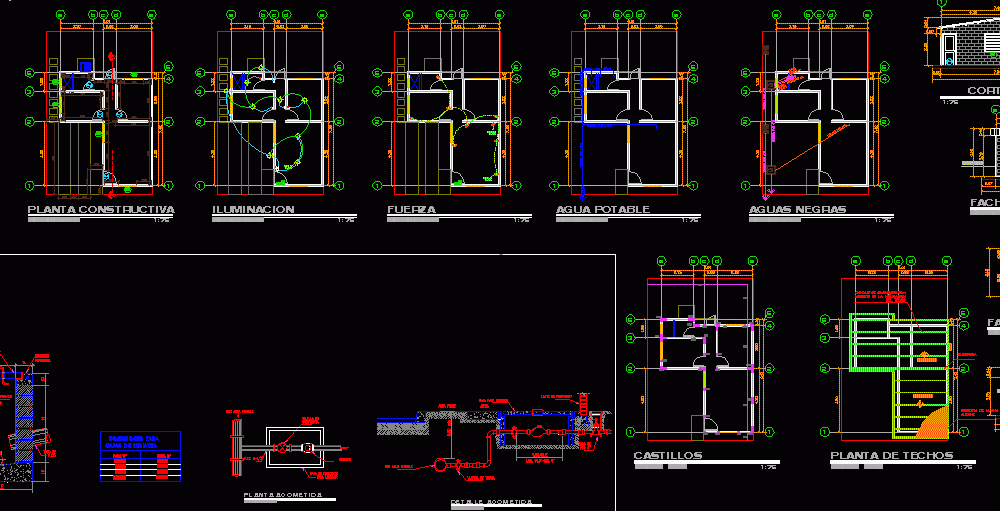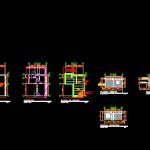
Small House DWG Full Project for AutoCAD
This is a project of a small house with 33m2 of area
Drawing labels, details, and other text information extracted from the CAD file (Translated from Spanish):
abc, family residence salgado – wolf, topographic plant, building plant, distribution, lighting, force, potable water, sewage, castles, roof plant, master bedroom, ss, kitchen, a, b, cc, all, wall block , front facade, side facade, cut a-a ‘, description, cable to switches, installation of cable for luminaires, incandescent lamp for sky, double switch, single switch, symbolism lighting, installation cable for receptacles, special outlet for electric stove, symbolism strength, load center, spot type lamp, telephone box, special socket for dryer, incandescent wall lamp, double switch vaiven, special outlet for electroducha, special socket for cistern pump, pipe, poor, concrete, firm , brick, rafon, pvc, variable, output, pvc tube, internal repellado, losita of, and die, handle of, perimeter, cast, dimensions for, boxes of record, for ‘h’, for ‘b’, gate, valve, potable water network, concrete box, for meter, meter, green area, meter box, property limit, ground valve, sidewalk, power plant, rush detail, roof structural notes: window box , no., sill, width, height, quantity, description, latticework, door box, metal type American, thermoformed, rear facade, no scale, detail alacran, detail foundation slab, detail vertical reinforcement, at the intersections of the walls , hearth of coronation, without esc., detail of loaders, cast, of block, sobreelevacion, solera
Raw text data extracted from CAD file:
| Language | Spanish |
| Drawing Type | Full Project |
| Category | House |
| Additional Screenshots |
 |
| File Type | dwg |
| Materials | Concrete, Other |
| Measurement Units | Metric |
| Footprint Area | |
| Building Features | A/C |
| Tags | apartamento, apartment, appartement, area, aufenthalt, autocad, casa, chalet, dwelling unit, DWG, full, haus, house, logement, maison, Project, residên, residence, small, unidade de moradia, villa, wohnung, wohnung einheit |
