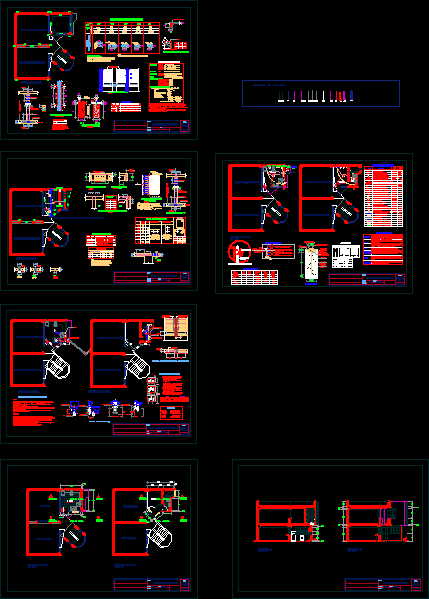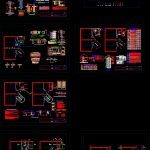
Small Housing Project DWG Full Project for AutoCAD
Proyecto small house
Drawing labels, details, and other text information extracted from the CAD file (Translated from Spanish):
made by coconut, box of feathers, specificacion sobrecimiento, outside the confinement area, trying to make the joints, splicing in different areas, det. of splicing in plates and columns, columns of confinement, in this detail will not be applied to, iron column or beam, detail of bending in stirrups, reinforcement of masonry, nfp, until finding, firm ground, foundations run, – beams banked. ……………….., emptying all the concrete elements dse .., – all the columns will be anchored in the foundation in a monolithic way not allowing trunks, the potential balance of the ground, – the mooring columns, will be emptied between toothed walls, after having raised the walls., – it is recommended to be careful to control as much as possible any infiltration of water that alters, zusc, basal cutting, maximum relative displacement of between floor, – stairs …………………………., general specifications, masonry, – steel, reinforcement, – oceans, concrete, – structures, – foundations, – false floor, ductility, seismoresistant characteristics :, – lightened ………………………… ., – footings …………………………….., soil, zoning, use, free coverings, soil, – columns ………………………….., – flat beams ………… ……………,: brick tambourine or similar, – wall partition, – bearing wall, category c, building, type of foundation soil, maximum displacement of the structure, relative displacements, seismic coefficient, pred. floor vibration, spacing at each end, type, frame of stirrups, columns and plates, details, level, abutments columns:, table of columns and plates, section, overlaps and joints, slabs, beams, columns, r mm. , in columns, slabs and beams, abutments, jointed beams have the same section of concrete therefore the sites will be made according to the typical detail shown., values of m, lower reinforcement h any, given concrete, additional, slab or Beam, the pipes that go up walls must be rolled up, placed in such a way that it does not damage the arrangement, for the placement of the pipes, a good construction procedure must be procured, the tubes that are in the lightened must, with wire, note: , column, wire reinforcement, brick wall, iron anchoring detail, l cm., long frame. anchor, steel temperature, lightweight detail, edge joist, lightening ds, x – x, keys, drain outlet, cold water outlet, wall, drain outlet, outlet on the floor, alternative, exit in wall, detail water outlets and, hot water outlet, det. gate valve, gate valve duty, installed in the places where the project is indicated, in walls, not allowed, the installation in floors., valve, duty, verify, its hermetism., valve be, located between two universal unions, flat seat salts or equivalent system, for the valve without cutting the pipe, designed to house the valve and, the universal joints, of the indicated dimensions, in the wall. carry, frame and wooden door, with fixer or puller and fixing system, under pressure, be careful to place the valve and the unions, so as not to hinder its operation, pipes, boxes, receptacles, switches and , boards, grounding, conductors, technical specifications, the line of protection will be taken to all the electrical outlets, to the electrical panels and power outlets., all the boxes will be made of galvanized iron .. the boxes in floors and in humidity areas, they will be sealed with silicone., —, in the floor, in the ceiling or wall, circuit in embedded duct, for telephone network, electrical connection, duct embedded in the floor for tv-cable, embedded duct on the wall, or ceiling for bell or intercom, circuit in conduit embedded in the floor, conduit embedded in the floor for therma, square, wood, see detail, special, octagonal, except ind., roof, description, symbol, meter watts -hour, or spot light, or light center ., in the wall – bracket, exit for artifact, exit for artifact with lamp, device embedded in the ceiling, device exit in the roof, legend electrical installations, rectangular, double bipolar outlet, grounded well, thermo magnetic switch, box square step, outlet with ground terminal, telephone interconnection box, junction box and wall junction, sieved mesh, ground conductor, cable ring, farmland, parking lots., det. grounding, bronze connector detail, bronze connector, line key, conductor, duct, emergency lights, general and distribution board, white, neutral line, line to ground, green, driver colors, line driver, line live, colors, red, rush, reservation, single line diagram, env
Raw text data extracted from CAD file:
| Language | Spanish |
| Drawing Type | Full Project |
| Category | House |
| Additional Screenshots |
 |
| File Type | dwg |
| Materials | Concrete, Masonry, Plastic, Steel, Wood, Other |
| Measurement Units | Imperial |
| Footprint Area | |
| Building Features | Garden / Park, Parking |
| Tags | apartamento, apartment, appartement, aufenthalt, autocad, casa, chalet, dwelling unit, DWG, full, haus, home, house, Housing, logement, maison, Project, proyecto, residên, residence, small, unidade de moradia, villa, wohnung, wohnung einheit |
