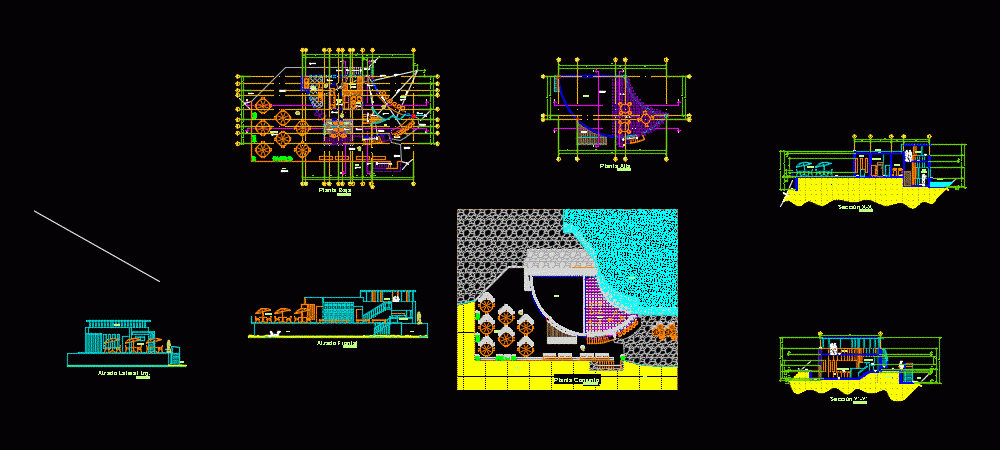
Snack Bar DWG Elevation for AutoCAD
Contains; Plants; Cuts; elevations; prospects; Cimentacion.
Drawing labels, details, and other text information extracted from the CAD file (Translated from Spanish):
kitchen, bathrooms h., bathrooms m., warehouse, septic, dining room, roof terrace, terrace, whole plant, upper floor, ground floor, section xx, cold room, wet bar, section x’-x ‘, section y’-y ‘, bar, dry bar, section yy, fill, key, ground floor, snack and bar, vallarta, puerto vallarta, jalisco., reviewed :, plane :, location :, property :, scale, project :, date, mts. , dimension, low, up, symbology, north, arq. david maple pantoja, made :, salvador student octavio almendarez f., axis, cut, low wall, load wall, projection, finished floor level, upper floor, set, section y’-y ‘, xx, front elevation, material: , elevations, design workshop ii, left side elevation, pool, beach, plant foundation, structural pb, pelicanos, av. walk south marina, iguana port, av. marina, sail, anchor, rudder, mast, stern, keel, bow, urban area, salty estuary, boulevard francisco medina ascencio, fracc. marina vallarta, location, interior perspective, exterior perspective, promenade of the marina, perspectives, student savior, octavio almendarez f., university, tec vallarta, foundations, structure
Raw text data extracted from CAD file:
| Language | Spanish |
| Drawing Type | Elevation |
| Category | Hotel, Restaurants & Recreation |
| Additional Screenshots | |
| File Type | dwg |
| Materials | Other |
| Measurement Units | Metric |
| Footprint Area | |
| Building Features | Pool |
| Tags | accommodation, autocad, BAR, casino, cimentacion, cuts, DWG, elevation, elevations, hostel, Hotel, plants, prospects, Restaurant, restaurante, snack, spa, terrace |
