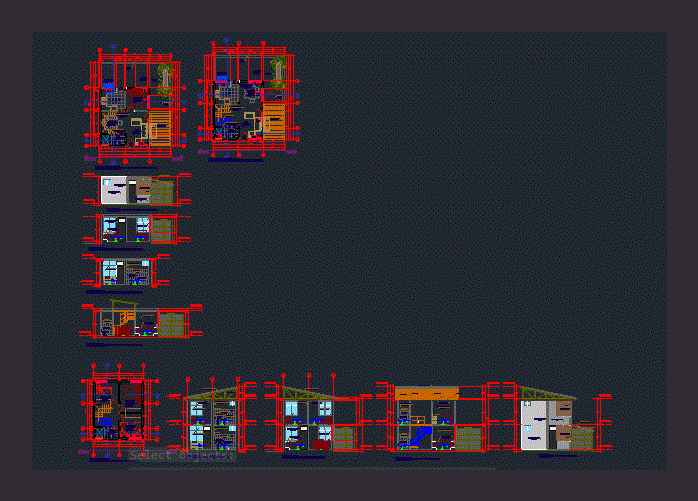
Social Housing DWG Full Project for AutoCAD
Progressive social housing; its function is shown in a first stage and a second stage projection; It contains cuts; elevations; and development of building materials
Drawing labels, details, and other text information extracted from the CAD file (Translated from Spanish):
name, door to the rustic made of carob and quincha wood, laundry, dining room, kitchen, polished concrete floor, chicken barn, terrace, toilet mark karson one piece lara plus white, ss.hh, polished floor, bedroom main, wall tarred and painted with latex paint white smoke, roof, roof, on window qincha, barn for galinas, floor rubbed, comfortable, catwalk, duc, altum, year, law, faculty of architecture and urban planning, scale :, date :, lamina :, chair :, arch. gilberto vaallo colchao, student :, plan :, social housing plan, location :, dep: piura, district: castilla, province: piura, perimeter fence of pre-fabricated quincha, sink with pedestal trebol trebol color white, quincha, tarrajeo de fake plaster ceiling with cement, mud, wooden beams, pergola made in a rustic way with quincha base, hammock for a moment of rest, perimeter wall made of pre-fabricated quincha, tarred wall and painted with latex white smoke paint , metal ladder, bedroom
Raw text data extracted from CAD file:
| Language | Spanish |
| Drawing Type | Full Project |
| Category | House |
| Additional Screenshots | |
| File Type | dwg |
| Materials | Concrete, Steel, Wood, Other |
| Measurement Units | Metric |
| Footprint Area | |
| Building Features | |
| Tags | apartamento, apartment, appartement, aufenthalt, autocad, casa, chalet, cuts, dwelling unit, DWG, elevations, full, function, haus, house, Housing, logement, maison, progressive, Project, projection, residên, residence, shown, social, social housing, stage, unidade de moradia, villa, wohnung, wohnung einheit |
