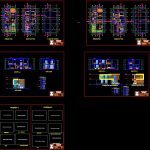
Social Interest Housing DWG Block for AutoCAD
The house is designed with environments suitable for family use; have a social interest to low-income people with minimal areas for housing
Drawing labels, details, and other text information extracted from the CAD file (Translated from Spanish):
kitchen, garden, terrace, patio-lav., living room, study, bathroom, garage, double bedroom, living room, room, ceiling projection, cut aa, cut cc, court bb, court dd, door, window, type, code, sill, quantity, height, width, national university, pedro ruiz gallo, professional school of architecture, architecture, course :, plane :, student :, scale :, date :, chair :, architectural design v, plants, aguilar vilchez evert j, vargas machuca acevedo jalmar, cuts and elevations, first floor, second floor, roof plan, cuts and elevations of corner housing, frontal elevation, transversal elevation, corner housing plants, sheet of notes, box vain, living and dining room, master bedroom, terrace-dining-kitchen, elevation
Raw text data extracted from CAD file:
| Language | Spanish |
| Drawing Type | Block |
| Category | House |
| Additional Screenshots |
 |
| File Type | dwg |
| Materials | Other |
| Measurement Units | Metric |
| Footprint Area | |
| Building Features | Garden / Park, Deck / Patio, Garage |
| Tags | apartamento, apartment, appartement, aufenthalt, autocad, block, casa, chalet, designed, dwelling unit, DWG, environments, Family, haus, house, Housing, income, interest, logement, maison, people, residên, residence, social, social housing, suitable, unidade de moradia, villa, wohnung, wohnung einheit |
