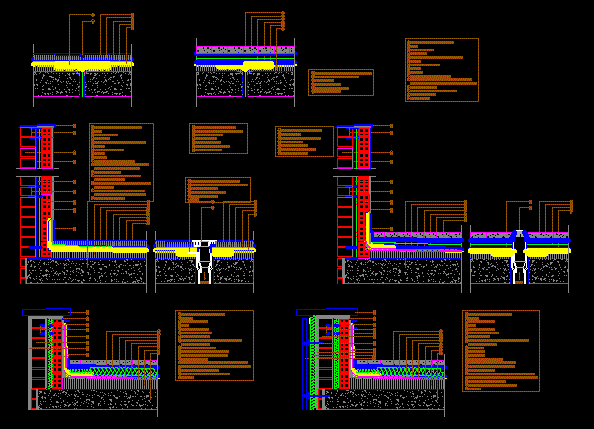
Solid Flat Slab Details DWG Detail for AutoCAD
Solid flat slab Details
Drawing labels, details, and other text information extracted from the CAD file (Translated from Spanish):
polymer concrete coping, key, foot face view, plastered, camera with isolation keys, plastered paint, wrought, outstanding plating layer, Asphaltic bitumen, geotextile, thermal insulation polyurethane, textile antipuncture layer, cement mortar coat protection, stoneware for outdoor, skirting, tabicon, elastomer sbs esterdam, the downpipe, of pluvial, waterproofing membrane, pvc longitudinal grid channel, outdoor stoneware, grip layer, geotextile, danoprem isolation, geotextile, waterproofing membrane, elastic joint, finished in stoneware tile, grip layer, geotextile, danoprem isolation, geotextile, polymer concrete coping, key, foot face view, plastered, camera with isolation keys, plastered paint, wrought, outstanding plating layer, glasdon, geotextile, thermal insulation danoprem, geotextile, gravel, skirting, tabicon, imp. esoteric elastomer, membrane, canaleta drainage epam danosa, gravel, geotextile, danoprem isolation, geotextile, the downpipe, of pluvial, membrane, geotextile, danoprem isolation, geotextile, mortar earring formation, polymer concrete coping, sealed, aluminum finish, key, self-protected foil esterdam plus, monolayer cotegran, loose gravel cm minimum, self-adhesive geotextile, thermal insulation danoprem, geotextile, waterproofing glasdan, mortar earring formation, retired protection, wrought, bastard mortar, rough brick, extruded danoprem, danofelt, lightly armed cm thickness, gravel, reinforcement band, imp. esoteric elastomer, polymer concrete coping, sealed, aluminum finish, key, self-protected foil esterdam plus, anchor halfen, loose gravel cm minimum, self-adhesive geotextile, thermal insulation danoprem, geotextile, waterproofing glasdan, mortar earring formation, retired protection, wrought, rough brick, reinforcement band, imp. esoteric elastomer, bastard mortar, plastered, ecovent, granite
Raw text data extracted from CAD file:
| Language | Spanish |
| Drawing Type | Detail |
| Category | Construction Details & Systems |
| Additional Screenshots |
 |
| File Type | dwg |
| Materials | Aluminum, Concrete |
| Measurement Units | |
| Footprint Area | |
| Building Features | |
| Tags | autocad, barn, cover, dach, DETAIL, details, DWG, flat, hangar, lagerschuppen, roof, shed, slab, solid, structure, terrasse, toit |
