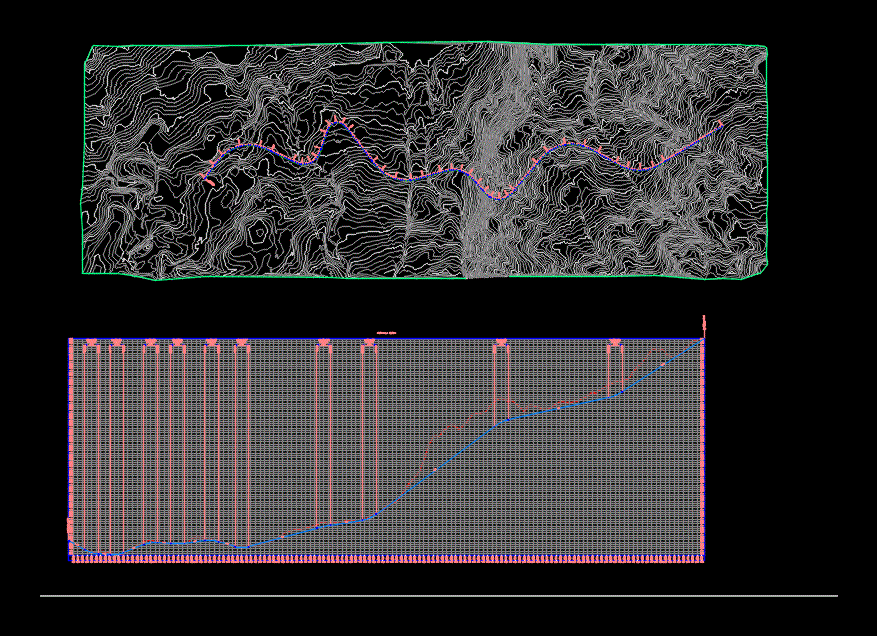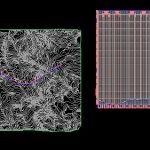ADVERTISEMENT

ADVERTISEMENT
Spirals And Profile Curves And Flush DWG Block for AutoCAD
Contours; digitized region – road design a connection with the profile of the land where the road passed and the number of masses to be removed by moving via; maintaining a gradient of 12% max
Raw text data extracted from CAD file:
| Language | English |
| Drawing Type | Block |
| Category | Roads, Bridges and Dams |
| Additional Screenshots |
 |
| File Type | dwg |
| Materials | |
| Measurement Units | Metric |
| Footprint Area | |
| Building Features | |
| Tags | autocad, block, connection, contours, curves, Design, digitized, DWG, flush, HIGHWAY, land, pavement, profile, region, Road, roads, route |
ADVERTISEMENT
