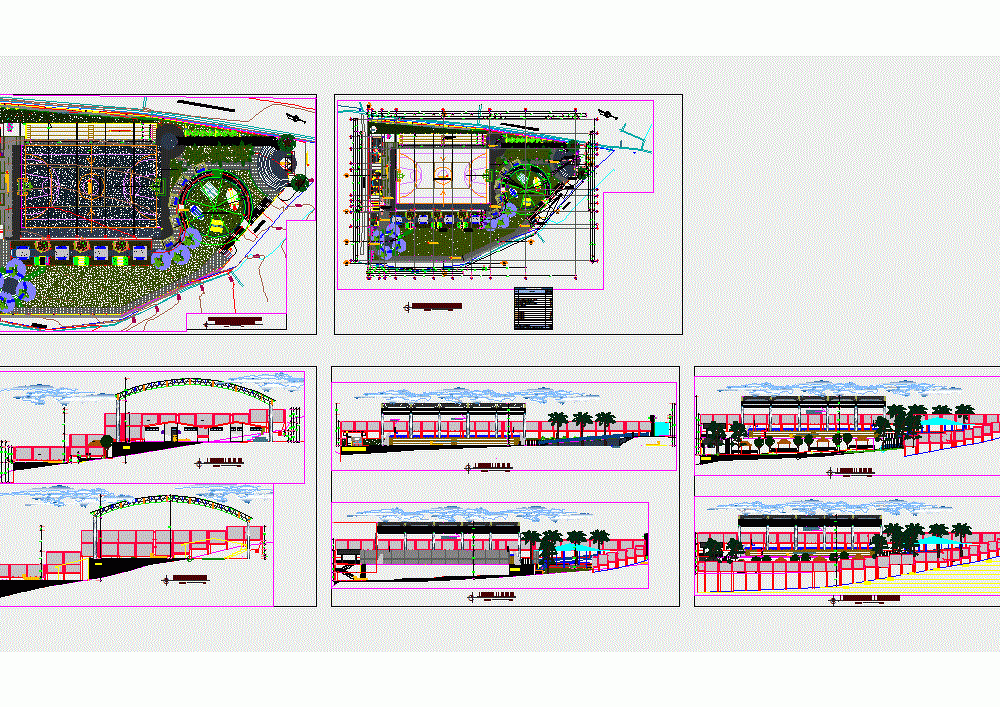
Sport Center DWG Block for AutoCAD
Mini sports complex; with children recreation area and recreation boulevards – Planimetria – Ground – Cortes – Views
Drawing labels, details, and other text information extracted from the CAD file (Translated from Spanish):
sand of beach or similar, can, road to the tourist complex, alley, cement and stone laja, trocha, s.s.hh. children and disabled, slabs of multiple uses, concrete slab, rubbed with cement, grass kikuyo in tepes, children’s play area, bleachers spectators, metal coverage with polycarbonate, ss.hh. girls, ss.hh. children, ss.hh. discap., s.h. males, s.h. checkers, elevated tank, access, court bb, court dd, court ee, court ff, bleachers bystanders, court aa, court cc, court of land, filler, stone floor emboquillada, drain pipe, drain channel channel leak, slope, parking, stone pavers, cobblestone stone, flagstone, scale, general floor, a – a cut, b – b cut, c – c cut, d – d cut, e – cut, side elevation
Raw text data extracted from CAD file:
| Language | Spanish |
| Drawing Type | Block |
| Category | Entertainment, Leisure & Sports |
| Additional Screenshots | |
| File Type | dwg |
| Materials | Concrete, Other |
| Measurement Units | Metric |
| Footprint Area | |
| Building Features | Garden / Park, Parking |
| Tags | area, autocad, block, center, children, complex, DWG, ground, mini, planimetria, projet de centre de sports, recreation, sport, sports, sports center, sports center project, sports complex, sportzentrum projekt |
