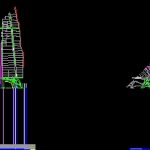
Sport Center DWG Block for AutoCAD
Sport center. Plants
Drawing labels, details, and other text information extracted from the CAD file (Translated from Portuguese):
pool of jumps, Olympic pool, pole vault, room, architecture, scale :, ______________________________________, arq_alvenaria, arq_piso, arq_hac_piso, arq_janisos, arq_portas, arq_player, arq_layout, arq_louças, arq_proj._inf, arq_proj._sup, dimensions, arq_symbols, arq_view, arq_forro, arq_hac_revest, arq_pilars, arq_line_lang, layers, arq_divisories, arq_vegetação, arq_eixo, arq_malha, arq_txt esquadria, arq_txt specific, arq_txt format, rua, antonio, davi, r. amarilio t. dos Santos, rua santo antônio, rua ipitanga, rua ver. josé barbosa of the kings mota jose dr. of the alderman vacationers helio brito avenue twisted support athlete support see ventilation plant number student: scale :, date :, specifications, floor, ceiling , sill, sill, skirting, wall, high strength, unpolluted concrete, vinyl, water-based epoxy paint based on epoxy-based mass, gray swallow, asphalt, granite according to pagination, conductive vinyl according to pagination, eucatex partition panels with glass flag on top, waterproofed slab for garden, latex paint on running mass, cobogó in cement square cast, gray granite partition swallow conf. detail, vinyl acoustic floor, acoustic flooring, acoustic ceiling, corrugated roof tile, apparent concrete slab with latex paint color white frosted over mass race, domus, observations :, facilities legend :, level reference :, quota, aluminum with glass, eucatex partition door, open, frame, dimensions, height, specification, type, quant., code, width, semi-hollow laminated wood melaminic tex, pvc partition door, tempered glass door, door in aluminum with glass, aluminum door, guiche, semi-hollow laminated wood melaminico tex-, run, fixed, fire door, color, variav, hospital curtain in high intensity vinyl, aluminum rail, with screen on top , variable, pvc white folding door, shielded door conf. calc. aluminum door, galvanized steel frame, swingarm, interlocking ecological floor, material, windows, curtains, doors, grille, legend :, bus stop, pedestrian strip, auxiliary entrance, main entrance, bleachers, accessible route, dimensions of parking spaces, detail special vacancies
Raw text data extracted from CAD file:
| Language | Portuguese |
| Drawing Type | Block |
| Category | Entertainment, Leisure & Sports |
| Additional Screenshots |
 |
| File Type | dwg |
| Materials | Aluminum, Concrete, Glass, Steel, Wood, Other |
| Measurement Units | Metric |
| Footprint Area | |
| Building Features | Garden / Park, Pool, Parking |
| Tags | autocad, block, center, DWG, plants, projet de centre de sports, sport, sport center, sports center, sports center project, sportzentrum projekt |
