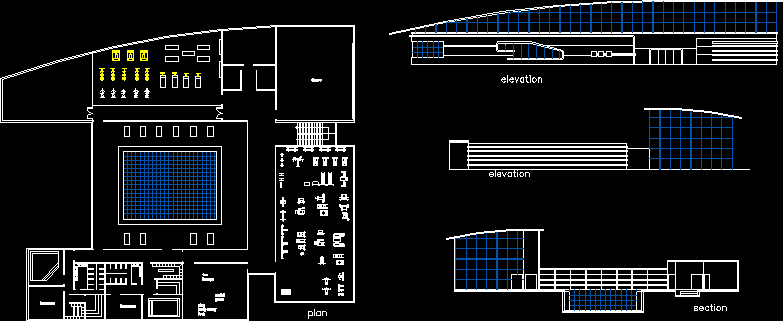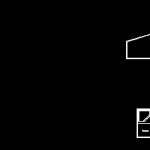ADVERTISEMENT

ADVERTISEMENT
Sport Center DWG Plan for AutoCAD
This file contain a plan and elevation of sport center
Drawing labels, details, and other text information extracted from the CAD file:
social game, tea lounge, ping foot, dance, hammam, section, elevation, plan, name:hadil ramadan, instructor:wadih chehaibar, subject: architecture, project:art exhibition center
Raw text data extracted from CAD file:
| Language | English |
| Drawing Type | Plan |
| Category | Acoustic Insulation |
| Additional Screenshots |
 |
| File Type | dwg |
| Materials | |
| Measurement Units | |
| Footprint Area | |
| Building Features | |
| Tags | acoustic detail, akustische detail, autocad, center, details acoustiques, detalhe da acustica, DWG, elevation, file, isolamento de ruido, isolation acoustique, noise insulation, plan, schallschutz, sport, sport center |
ADVERTISEMENT

