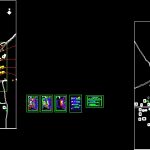ADVERTISEMENT

ADVERTISEMENT
Sport Center DWG Section for AutoCAD
sport center – plants – sections – elevations
Drawing labels, details, and other text information extracted from the CAD file:
storage, mechanic room, tactick vision room, laundry, basement floor plan, m.s.k., lobby, fitness, first floor plan, galery, bar, gym, chaning room, arbitrator room, dirty hall, second lobby, offices, meating room, ground floor plan, health clinic, rainwater pipe, r.c. parapet, marble, concrete slab, temperature insulation, slope slab, pharmacy, chess-draughts, workshop, w.c., lobby, rooms, accomation, shop, terace, cafe, staf room, squash, changing room
Raw text data extracted from CAD file:
| Language | English |
| Drawing Type | Section |
| Category | Entertainment, Leisure & Sports |
| Additional Screenshots |
 |
| File Type | dwg |
| Materials | Concrete, Other |
| Measurement Units | Metric |
| Footprint Area | |
| Building Features | |
| Tags | autocad, center, DWG, elevations, plants, projet de centre de sports, section, sections, sport, sport center, sports center, sports center project, sportzentrum projekt |
ADVERTISEMENT
