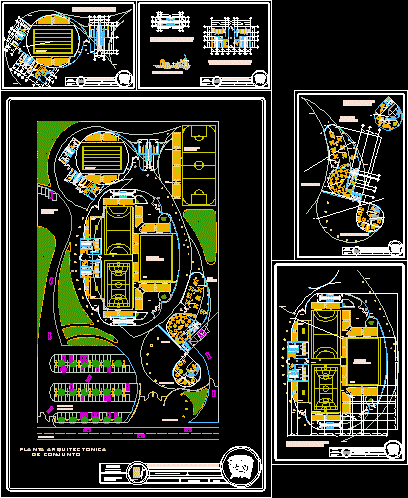
Sport Field In Toluca City DWG Section for AutoCAD
Sportive Center in Toluca City – Architectonic plants and sections
Drawing labels, details, and other text information extracted from the CAD file (Translated from Spanish):
uaem, faculty of architecture and design, cafeteria, ups, administrative assistant, secretary, waiting room, control, restrooms, administration, kitchen, pantry, sports shop, box area bar, box area, employees toilets, sports shop access, cover projection, u. to. and. m., faculty of architecture and design, autonomous university of the state of mexico, fifth semester, arturo cesar figueroa lagunas, architectural design workshop iv, arq. hernan aguilar gomez, sports and sports center, up, general director, sports deputy director, administrative assistant, empty, low, administration first level, access plaza, access, door one, door two, lobby, service yard, men’s dressing rooms, reception , health gentlemen, sanitary ladies, door three, showers, whirlpool, women’s locker rooms, access to courts, door four, men’s locker rooms, women’s locker rooms, parking services, local locker rooms, pool access, men’s restrooms, women’s restrooms, semi-access pool olympic, fast soccer field access, nursing, quartermaster, general warehouse, waste room, pacific road, recreational and sports center, architectural plant set, pacific road, olympic gymnasium architectural plant, structure, architectural plant semi-olympic pool, plant architectural dressing rooms- gym, architectural floor health – gym, protection, circulation, court line, court, bleachers, section bleachers, access ramp, recreation is in fact … much more than the game … can be the means of strengthening a community .. ., playing together … having close friends … being part of a team … the triumph of that team … they identify us and make us feel proud … of all human activities .. the ones that most easily approach and allow coexistence are recreational and sports activities …, recreation is any experience that produces human being satisfaction in freedom … allowing his re-encounter with himself as being …
Raw text data extracted from CAD file:
| Language | Spanish |
| Drawing Type | Section |
| Category | Parks & Landscaping |
| Additional Screenshots |
 |
| File Type | dwg |
| Materials | Other |
| Measurement Units | Metric |
| Footprint Area | |
| Building Features | Garden / Park, Pool, Deck / Patio, Parking |
| Tags | amphitheater, architectonic, autocad, center, city, DWG, field, park, parque, plants, recreation center, section, sections, sport, sportive, toluca |
