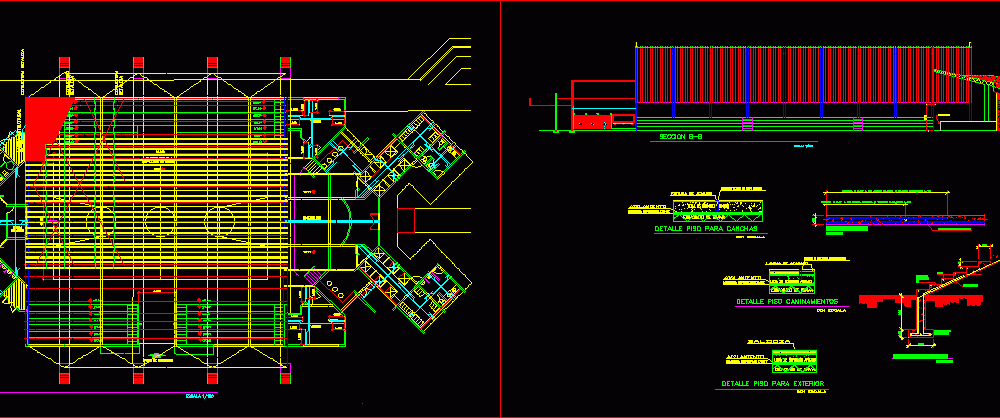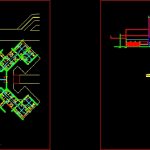ADVERTISEMENT

ADVERTISEMENT
Sport Hall Plan DWG Plan for AutoCAD
Plan with details of sport hall
Drawing labels, details, and other text information extracted from the CAD file (Translated from Spanish):
northern facade, sifting, stair detail, slab detail, no scale, floor detail for courts, sports equipment fixation element, finishing paint, gravel bedding, waterproofing membrane, insulation, reinforced concrete slab, step floor detail, finishing sheet, floor detail for exterior, tile, ultra, plus, basketball court, and multiple use, multiple use, stage, access, men, ss, booth, audio, bodega, locker, emergency exit , women, metal structure, metal, structure, structural sheet, section bb
Raw text data extracted from CAD file:
| Language | Spanish |
| Drawing Type | Plan |
| Category | Entertainment, Leisure & Sports |
| Additional Screenshots |
 |
| File Type | dwg |
| Materials | Concrete, Other |
| Measurement Units | Metric |
| Footprint Area | |
| Building Features | |
| Tags | autocad, basquetball, court, details, DWG, feld, field, football, golf, hall, plan, sport, sports center, voleyball |
ADVERTISEMENT
