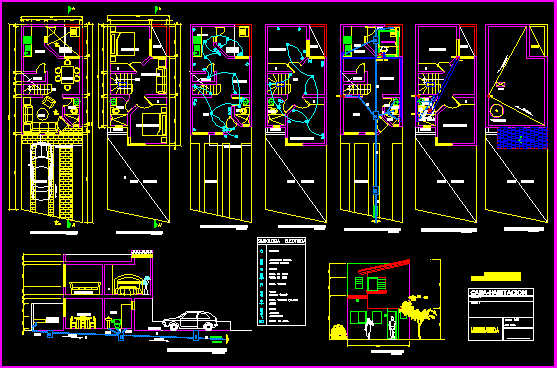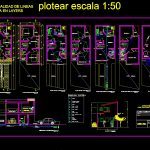
Housing DWG Elevation for AutoCAD
Housing 2 plants – 2 Bedrooms – Elevation – Installations
Drawing labels, details, and other text information extracted from the CAD file (Translated from Spanish):
living room, bathroom, dining room, pantry, upstairs, kitchen, patio, service, empty, low, garage, bedroom ppal., planter, top floor projection, tv room, low architectural floor, high architectural floor, electrical simbology, arrester, rush, motor, antenna, bell, telephone outlet, load center, wall outlet, ceiling outlet, single damper, staircase switch, contact, meter, cistern, collector, municipal, boiler, proy. tinaco, scaf, btaf, scac, inst plant. electric high, inst plant. electric low, plant inst. hydraulic and sanitary floor, plant inst. hydraulic and sanitary high, ban, rooftop plant, dome projection, slope, dome, bap, longitudinal section a-a ‘, main elevation, home-room, location:, owner:, scale :, single sheet, the quality of lines is in layers
Raw text data extracted from CAD file:
| Language | Spanish |
| Drawing Type | Elevation |
| Category | House |
| Additional Screenshots |
 |
| File Type | dwg |
| Materials | Other |
| Measurement Units | Metric |
| Footprint Area | |
| Building Features | Deck / Patio, Garage |
| Tags | apartamento, apartment, appartement, aufenthalt, autocad, bedrooms, casa, chalet, dwelling unit, DWG, elevation, haus, house, Housing, installations, logement, maison, plants, residên, residence, unidade de moradia, villa, wohnung, wohnung einheit |

