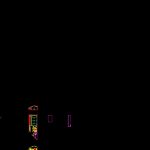ADVERTISEMENT

ADVERTISEMENT
Sportive Court DWG Block for AutoCAD
Court – Include 2 commercial locals , a garden , parking , soccer court ,living and place to watch games
Drawing labels, details, and other text information extracted from the CAD file (Translated from Spanish):
dressing rooms, court, bleachers, dressing rooms h., ss, walk-in wardrobes, parking, cafeteria, fountain, showers, main entrance, commercial space, commercial space, main entrance, reinforcement:, intermediate flooring, floor screed, moisture flooring, foundation run, shoe projection, senses, furnished floor, bounded plant, foundation and roof plant, main elevation, section aa, typical wall cut, shoe section, detail of columns
Raw text data extracted from CAD file:
| Language | Spanish |
| Drawing Type | Block |
| Category | Entertainment, Leisure & Sports |
| Additional Screenshots |
 |
| File Type | dwg |
| Materials | Other |
| Measurement Units | Metric |
| Footprint Area | |
| Building Features | Garden / Park, Parking |
| Tags | autocad, block, commercial, court, DWG, garden, include, living, locals, parking, place, projet de centre de sports, soccer, sportive, sports center, sports center project, sportzentrum projekt |
ADVERTISEMENT
