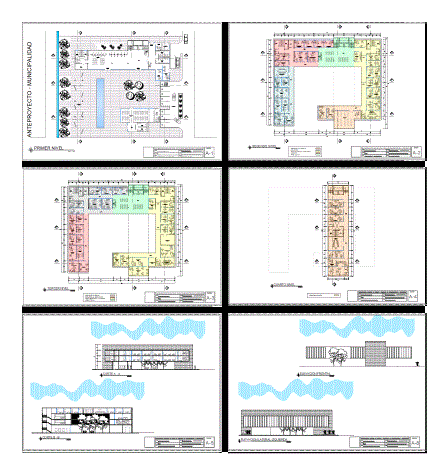
Municipality DWG Full Project for AutoCAD
Municipality in Punta de Bombon; Arequipa; Peru; The project consists of 4 levels; is projected as a modern architecture designed by the needs of the population
Drawing labels, details, and other text information extracted from the CAD file (Translated from Spanish):
teodoro boza curizo patron, architect, plan, characteristics, observations, commercial premises – hairdresser, extension project, ravine, owner, angelica pantigoso grades, blueprint – municipality, office of environment, population and health, court a – a, court e – e, court b – b, court d – d, control unit, sub management of control, unit of collection and control, rental unit, rent management, coercive enforcement unit, general file, archival office, archival headquarters , mayor’s office, ss.hh, kitchenet, general secretary, institutional image office, alcaldia meeting room, ss.hh women, ss.hh men, deposit, municipal management, aldermen’s office, corridor, project study office , office of investment programming, sub management of opi, meeting room area of urban development, office of habilitation and urban expansion, office of licenses and control of works, office of planning and urban control or, formulator unit office, hall, reports, registration area, civil registry office, administration and finance office, accounting management, accounting office, logistics management, logistics office, human resources office, resource management human, treasury office, sub treasury management, meeting room of the area of administration and finance, budget office, logistics area warehouse, file administration and finance, market chief, markets office, commission of local services, commission of communal services, citizen security office, parking, public attention area, ss.hh men, ss.hh women, project study manager, executing unit office, executing unit chief, commercial services manager, commercial services, sub management of legal advice, sub management of legal advice, commission of neighborhood participation, office of heritage and cultural assets, ofi work settlement office, infrastructure office, sub management of territorial development and transport, parts table, civil defense office, first level, second level, third level, fourth level, frontal elevation, left lateral elevation, demuna office, chief demuna, glass of milk office, tourism office, tourism sub-management, fisheries office, fisheries sub-management, disability assistance office, commission of economy and internal regime, sub-management of economy and internal regime, subsequent elevation, right lateral elevation, private university of tacna – faculty of architecture and urbanism, course :, design workshop viii, teachers :, arq. macarena herrera arq fernando giron soto, student :, jeanpierre andré montejo garcia, semester :, arq. guillermo jimenez, men’s locker room, women’s locker room, of. parks and gardens, foyer, conference room, anteroom, main income, income income, personal income, control, subject :, warehouse, personal control, temporary exhibition area, urban development studies tax administration archive common area, social development economic development administration and finances common area, area of alcaldia, court c – c
Raw text data extracted from CAD file:
| Language | Spanish |
| Drawing Type | Full Project |
| Category | Office |
| Additional Screenshots |
 |
| File Type | dwg |
| Materials | Glass, Other |
| Measurement Units | Metric |
| Footprint Area | |
| Building Features | Garden / Park, Deck / Patio, Parking |
| Tags | administrative building, arequipa, autocad, banco, bank, bureau, buro, bürogebäude, business center, centre d'affaires, centro de negócios, consists, de, DWG, escritório, full, immeuble de bureaux, la banque, levels, municipality, office, office building, PERU, prédio de escritórios, Project, projected, punta |

