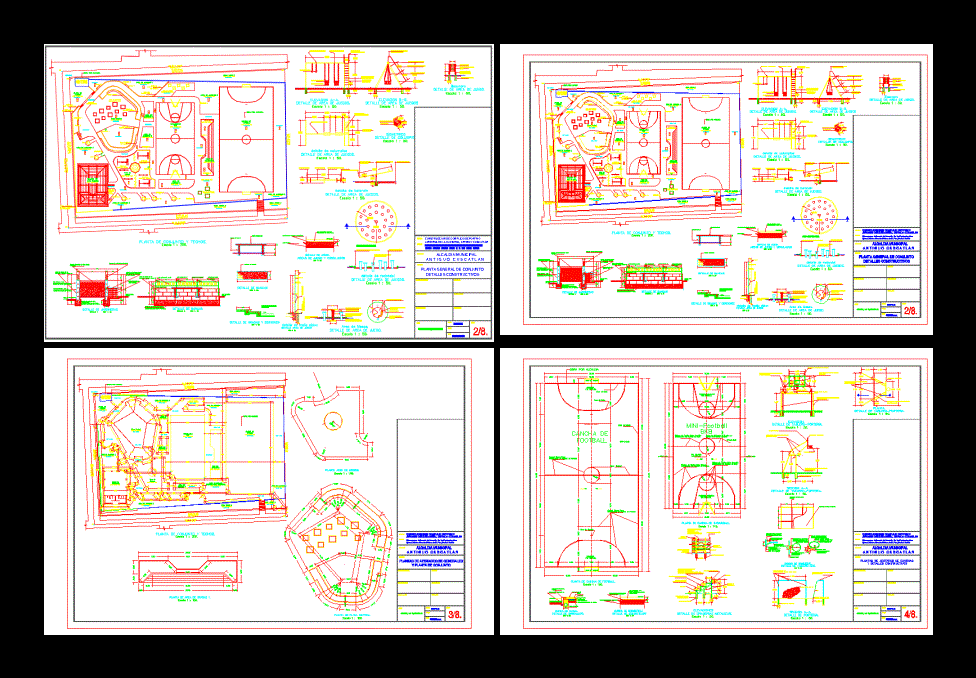
Sports Complex DWG Plan for AutoCAD
GAME OF CONSTRUCTION PLANS OF A SPORTS COMPLEX
Drawing labels, details, and other text information extracted from the CAD file (Translated from Spanish):
north, plan of the lagoon, industrial urbanization, the hawthorn, green zone, avenue the rosario, callechiltiupan, the pyramid, bank citi, avenue el balsamar, gas station, campero, chicken, club, maya country, street a, street b, street freedom, ayagualo street, jabali street, avenida el boqueron, callelalibertad, avenidaateos, boulevardmerliot, ave san isidro, av. jayaque, street the gorge, av. the carts, av. the ravine, the street, the street, el boqueron avenue, calle izalco, c. ozatlan, avenue hueytepec, c. arcatao, c. talnique, c a r r e p a n a m e r a c a n, c. citala, boulevardsantaelena, boulevardsantaelena, ring road, blvd walter deninger, com el, tank, urb santa, elena, urb, teresa, de sta, gardens, res, santa, res breezes, del, de merliot, of liberty, cton the hawthorn, the hacienda, gardens of, bird the hawthorn, santa elena, industrial, zone, access plan of the lagoon, apaneca street, res gardens of merliot, street the trapiche, urb gardens of cuscatlan, industrial zone merliot, plaza merliot , mall, press, graphic, holyday inn, hacienda de los miranda, hotel, embassy usa, siemen, dymel, fusades, mall atrium plaza, shell, bank cuscatlan, salvaparts, park, municipal market old cuscatlan, agricultural bank, mall the big bazaar, super selectos, camalotz mall, parking, chicken real, the pantry of don juan, warehouses vidri, stock exchange of el salvador, funter, the dish, avenidajerusalem, reel raalpuertodela li bertad, multiplaza commercial center, hyper mall las cascadas, gran via mall, location map, no stopover, building, symbolism, soccer field, church our lady of peace, enclosure wall, cellar, call, channel a.ll., course and distance chart, mojon, course, distance, topographical and location plant., owner :, content :, location :, project :, scale :, drawing :, date :, areas :, hydraulic design :, topographic map, and location, urbanization jadines de la hacienda, av. the broken, catholic church our lady of the peace, merliot city, municipal alcaldia, anticocuscatlan, architectural design :, civil design :, structural design :, electrical design :, constructor: construction of sports complex, gardens of the hacienda, old cuscatlan , access plaza, assembly plant and roofs., axis of the passage., bkb, mini-football, soccer field, central square, access area, playground, plaza, forged bleachers on natural ground with brick tie work, detail of benches, detail of swings, detail of playground, elevation aa., elevation bb., detail of playground, old cuscatlan, concrete base, structure, wrought iron, structural sheet, handrail, base with concrete, heavy type, trampoli bleachers, anticorrosive paint, all the element, anticorrosive paint, rocker detail, isometric, swing detail., brick work loop, redo game ndel, fine sea sand, different height, round detail, garbage dump, game area detail, placed and full of, concrete, perimeter sidewalk, concrete area, painted elements, tables area, detail of tiers and laces, multipurpose room, bleachers area, warehouse and office remodeling area, tables area, garden area, perimeter mesh, three-tier parapet, planters detail, central plaza level, sidewalk level, reinforced concrete seat with iron structure, filling composed of black earth and gravel, rail iron structure, painted structure, anticorr., double height, natural floor, play areas and circulation, sidewalk detail, level and compacted natural soil, and material select compact, detail of concrete, basketball court, npt, with mouth type assembly of fish, with diagonals at the ends, counter frame, detail game area, cyclone mesh detail, work by city hall, overall plant of the set, details with structivos, central plaza plant., playground area, closed for athletics., circuit area, general adjoining plants, and plant assembly, basqueball court plant, goal-board, see detail., painting of traffic white color, football field signage, yellow traffic paint, bkb court signaling, football court, football court plant, oil orange paint, legs welded to ring, angle frame, sheet of acrylic, oil white paint, concrete bases, concrete footprints reinforcements of scuffed and refined structures, net, concrete pedestal, black plastic, cilice sand
Raw text data extracted from CAD file:
| Language | Spanish |
| Drawing Type | Plan |
| Category | Entertainment, Leisure & Sports |
| Additional Screenshots |
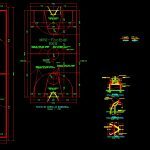 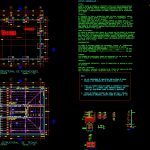 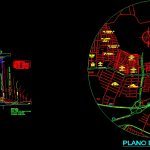 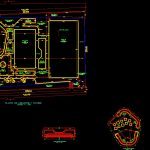 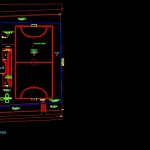 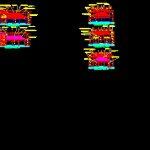 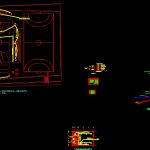 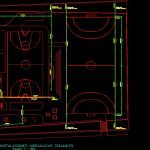 |
| File Type | dwg |
| Materials | Concrete, Glass, Plastic, Other |
| Measurement Units | Imperial |
| Footprint Area | |
| Building Features | Garden / Park, Parking |
| Tags | autocad, complex, construction, construction details, DWG, Game, plan, plans, projet de centre de sports, sports, sports center, sports center project, sportzentrum projekt, tennis |
