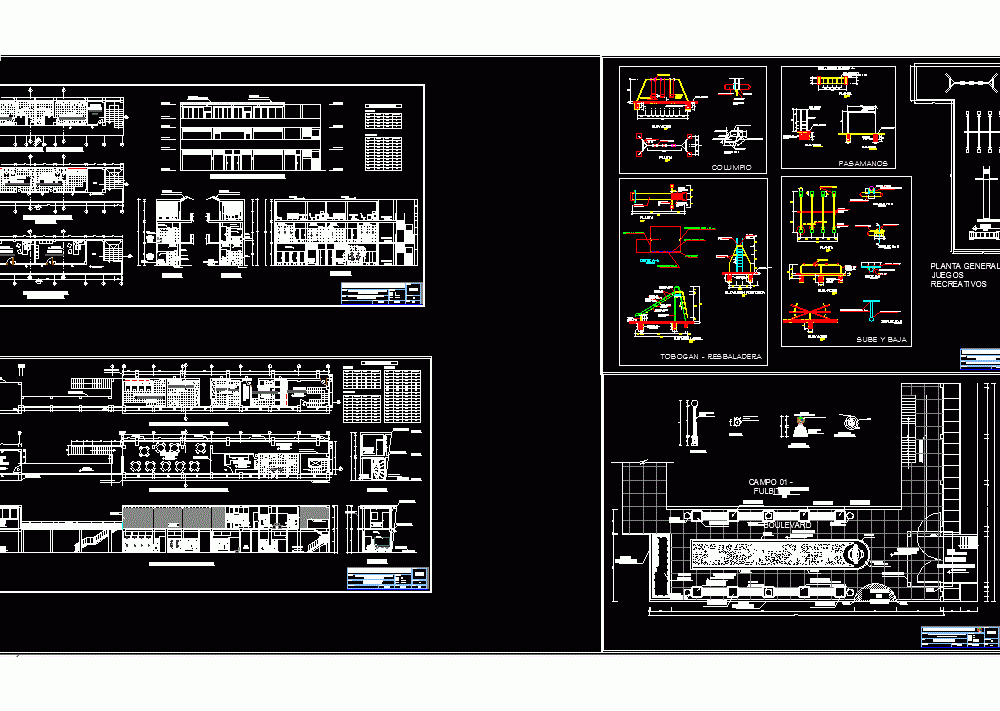
Sports DWG Section for AutoCAD
Sports Centre in the city of Ica Tinguiña – plants – sections – View – Details
Drawing labels, details, and other text information extracted from the CAD file (Translated from Galician):
base of asserted, semi-finished, typical of path, synthetic grass, terrain, natural, compacted natural ground, affirmed, asphaltic expansion joint in the path, detail, see detail of bruñido, typical section of rampa, for handicapped, natural terrain, base affixed compacted, granulated thick sand, anti-impact floor, false floor, brushed detail, perimeter fence, treated terrain, tarrajeo with waterproofing, gardening, variable width, stamped concrete, sef, brushed, lacquered and painted enamel, concrete benches with Garden trimmers, and wooden planks, plant, elevation, roof projection, garden plates, access, concrete concrete floor, boulevard, graderias, anti-impatico floor, concrete concrete floor, american grass, distribution plane, type, width, height, , frames, —-, doors, long, windows, flying projection, cafeteria, kitchenette, passageway, flying projection, sshh males, s.s.h.h. ladies, concrete gardener, ceiling ceiling, gardener section detail, hollow drawer for sand filling, concrete environment for gardening, elevation view, plan view, plan:, project:, lamina:, location:, dpto. :, prov. :, dist. :, place:, teniña, ica, designer:, fgaa, design:, scale:, date:, correlative:, construction of the sports complex of the district of la tincena, province of icica, districts municipality of la tina, entry dressing rooms men, hygienic services men and women, entry dressing ladies, handrails, beach sand, swing, galvanized steel chain, cut bb, climb and lower, slip aa, slide – slip, lateral elevation, rear elevation, general plant recreational games, municipality district of the town, municipality structure, water mirror, architecture facade, polished floor, architecture floors, architecture urban furniture, b ” b ” ‘, cadet flux urinary, cadet flow urine, concrete and wood bench, entrance , materials and equipment, slab, sports, see det. c, control system, constructive procedure, see det. b, concrete slab, polyurethane sealer, compacted base, expanded polystyrene, anchors, front lift baseboard, lateral lifting basketball board, dashboard, detail on the floor, removable metal post, and detachable anchored on slab, front lift bow, side arc lift, volley net, network height, for muejeres, fine double stripe band, white fabric ribbon, for men, side edge line, galvanized tube, voley pole, volley net, nylon with cane steaks, voley pole, npt, anchor galvanized tube, concrete die, npt head, corrugated, tensioner, lid, cap, or iron, welded tube, technical specifications, tube, pin, painted, basquet board, support detail, anchor detail, frame for basketball
Raw text data extracted from CAD file:
| Language | Other |
| Drawing Type | Section |
| Category | Entertainment, Leisure & Sports |
| Additional Screenshots |
 |
| File Type | dwg |
| Materials | Concrete, Steel, Wood, Other |
| Measurement Units | Metric |
| Footprint Area | |
| Building Features | Garden / Park |
| Tags | autocad, centre, city, details, DWG, ica, plants, projet de centre de sports, section, sections, sports, sports center, sports center project, sportzentrum projekt, View |
