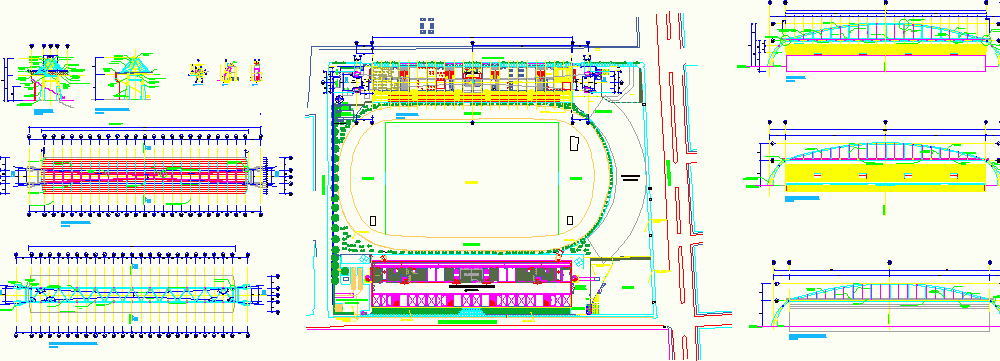
Stadium DWG Block for AutoCAD
STADIUM
Drawing labels, details, and other text information extracted from the CAD file (Translated from Spanish):
description, item, length, cant, observac., unit., total, weight, material, ground, flush, ground, partial, to the origin, profiles, alignments, distances, ordered, e.vertical:, e.horizontal:, street axis, straight, curve, ground, flush, flush, ground, partial, to the origin, profiles, alignments, distances, ordered, street axis, straight, curve, ground, flush, flush, ground, partial, to the origin, profiles, alignments, distances, ordered, street axis, straight, curve, ground, flush, flush, ground, partial, to the origin, profiles, alignments, distances, ordered, street axis, straight, curve, ground, flush, flush, ground, partial, to the origin, profiles, alignments, distances, ordered, street axis, straight, curve, ground, flush, flush, ground, partial, to the origin, profiles, alignments, distances, ordered, street axis, straight, curve, flush, flatness, draft, ground, partial, to the origin, profiles, alignments, distances, ordered, street axis, straight, curve, pending, clearance, embankment, draft, ground, natural, ground, cleared, draft, ground, partial, to the origin, profiles, alignments, distances, ordered, street axis, straight, curve, pending, clearance, embankment, draft, flush, flatness, ground, natural, ground, cleared, ground, flush, flush, ground, partial, to the origin, profiles, alignments, distances, ordered, street axis, straight, curve, pending, clearance, embankment, draft, ground, flush, flush, ground, partial, to the origin, profiles, alignments, distances, ordered, street axis, straight, curve, pending, clearance, embankment, draft, ground, flush, flush, ground, partial, to the origin, profiles, alignments, distances, ordered, street axis, straight, curve, pending, clearance, embankment, draft, ground, flush, flush, ground, partial, to the origin, profiles, alignments, distances, ordered, street axis, straight, curve, pending, clearance, embankment, draft, ground, flush, flush, ground, partial, to the origin, profiles, alignments, distances, ordered, street axis, straight, curve, east plaza, mercedes, av. Simon Bolivar, street forest, west tribune under construction, athletic track, Athletics, south square, ticket offices, parking yard service, Main income, aisle, entry, south tribune, projection of, flat loft mojave, Athletics, green area, burnished cement floor, athletic track, green area, concrete floor m., tank, high, tank tank, abast. drinking water, tank tank, abast. irrigation water, n.p.t., n.p.t., n.p.t., existing tribune, karate, table tennis chess, taekwondo, fitness center, ss.hh., group, electrogen, sub, station, n.p.t., of metal halide, false ceiling tecnopanel cc, Precor, beam, belt of, variable beam, pendola, diagonal tc, channel, precor similar, vig. tors bracing, false ceiling technopanel cc similar, vig. tors bracing, circular tube, variable rectangular concrete base, diagonal mooring tc, steel core cable, steel core cable, pendola, precor prepainted, vig. tors bracing, side, circular tube, vig. bracing t.c., existing wall shaft, new wall shaft, new wall shaft, new wall shaft, new wall shaft, axis of symmetry, structure, axis of symmetry, structure, bow lower level, of Arc, circular, diagonal mooring tc, circular, pendola, saw
Raw text data extracted from CAD file:
| Language | Spanish |
| Drawing Type | Block |
| Category | City Plans |
| Additional Screenshots |
 |
| File Type | dwg |
| Materials | Concrete, Steel |
| Measurement Units | |
| Footprint Area | |
| Building Features | Deck / Patio, Car Parking Lot, Garden / Park |
| Tags | autocad, beabsicht, block, borough level, DWG, political map, politische landkarte, proposed urban, road design, Stadium, stadtplanung, straßenplanung, urban design, urban plan, zoning |
