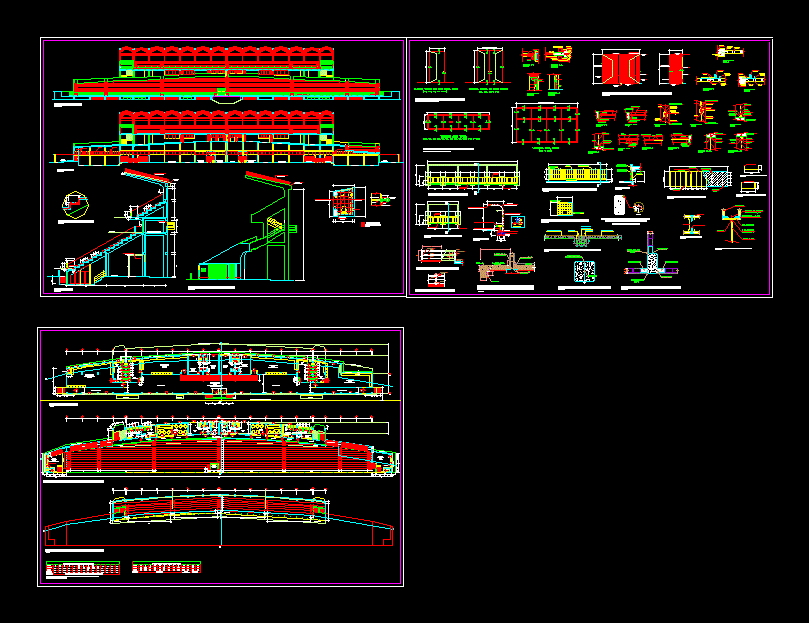
Stadium DWG Section for AutoCAD
Municipal Stadium with a platform which will have restrooms vestuairios; offices. – Plants – sections – facades – Foundation Pile – Structure – installation – Hydraulic – Electrical – Health
Drawing labels, details, and other text information extracted from the CAD file (Translated from Spanish):
caci, tier, ticket office, projection cover slab, technical specifications, a. simple concrete, b. reinforced concrete, false floor, overlays, structural columns, confinement columns, tank, structural columns, footings, confinement columns, if water level is found within the depth, foundation, additive plus additive should be used, waterproofing for the concrete of the footings., calculation memory, require it., plates: with the criterion of giving lateral rigidity to the structure in the direction of minor, length on the floor of the building., cistern tank: based on the daily provision of water for building and applying, and acting loads. a three-dimensional analysis has been carried out considering the forces, seismic obtained from the analysis by spectral superposition established in the basic norm, of seismic resistant design of the r.n.c., the program showed results of steel areas required for beams and columns. for, the case of footings, these have been designed considering the axial loads of the columns, the first level of the building, data obtained from the same program. the design, in all cases, has been carried out by the method of breaking., foundation beams: with the criterion of connecting the shoes in order to avoid possible, differential settlements by the nature of the foundation soil., datum elev , width, height, length, detail melamine doors, first floor, polished and burnished cement finish, variable, topical, circulation, journalism booth, aa section, front elevation, light coverage with calaminon, showers, dressing room referee, detail modulo players, detail module arbitrators, section a – a, section b – b, typical court of bleachers, area of multiple use, second level floor and lower bleachers, first level floor, journalism booth, calisthenics, cafetin, ss.hh. males, ss.hh. women, office ipd, area for the disabled, technical area players, technical area arbitrators, cl., proy. lower tier, proy. upper tier, proy. coverage, projection second level, type, box of bays – doors, sill, var., box of bays – windows, material, melaminne, wood, metal, plywood, semi-polished and burnished cement floor, detail of metal railing, gas, sidewalk exterior, wall drywall, projection, gutter, projection ss.hh. referees dressing room and topico, armed slab, ss.hh. disabled, storm drain, anchorage, detail ss.hh. disabled, wastebasket, jonquil, pommel sheet, frame, jonquil, hinge, typical single-leaf door, typical two-leaf door, silicone, plush, fixed cloth, fixing screw, with silicone, plush glued, rail aluminum, safety latch, stop accessory, aluminum u, plastic plug, aluminum tube, aluminum tube, paflon h, accessory, typical low window, wood, circular tube, hinge, rectangular tube, iron plate , door handle, eye bolts, eye bolt, anchoring projection, detail of windows system nova, typical high window, welding, platen, sardinel, concrete, columns, bleachers and sardineles, recess of corners in section of beams, board in railing metal, detail of window protectors, metal anchor, caravista concrete, polished and burnished cement, edge burnishing, exterior contrazócalo of, entry, mooring column, detail ticket window, flexible seal sikaflex, construction board in modules, joints from construction wall-column, exterior sidewalk of income courtyards, top rail, detail of drywall wall, cross section of rails, cross section of parantes, fixation of plate gyplac, plate gyplac, parante, fixation of wall drywall to high window, lower rail
Raw text data extracted from CAD file:
| Language | Spanish |
| Drawing Type | Section |
| Category | Entertainment, Leisure & Sports |
| Additional Screenshots |
 |
| File Type | dwg |
| Materials | Aluminum, Concrete, Plastic, Steel, Wood, Other |
| Measurement Units | Imperial |
| Footprint Area | |
| Building Features | Deck / Patio |
| Tags | arena, autocad, court, DWG, facades, feld, field, FOUNDATION, grandstands, municipal, offices, plants, platform, projekt, projet de stade, projeto do estádio, restrooms, section, sections, soccer, sports centers, stadion, Stadium, stadium project |
