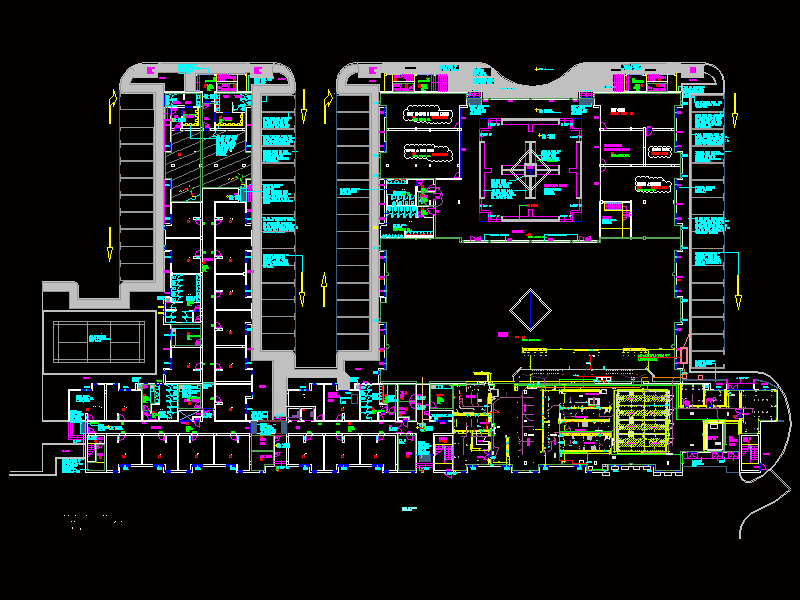
Staff Accomodation – Hotel Kitchen DWG Plan for AutoCAD
Kitchen Layout Plan with plumbing
Drawing labels, details, and other text information extracted from the CAD file:
north, qibla, vcv, insect killer, of cable from finish floor, data cable, double socket, single socket, connection symbols legend, cold water flow, hot water flow, general gas flow max, the appliance even where not, gas cock to be installed before, or fuse protection to, be installed at cm from the floor, or fuse protection to, socket switch, be installed at cm from the floor, isolator to be installed at, not otherwise, of cable from ceiling, not otherwise, cm from the floor, not otherwise, cm from the floor, air compressed flow, not otherwise, socket, indicated, water drain, steam inlet, gas distribution manifold, condense outlet, block ‘c’ ground floor plan bed room appartments nos., stair, water meter, corridor, store, water meter, stair, area sq.m., air well, store, corridor, mm thermalite block work wall with expanded polystyrene insulation, all external wall mm thermalite block work wall, floor finish on screed over mm torch applied water proof membrane, step up, mm thermalite block work wall with expanded polystyrene insulation, all external wall mm thermalite block work wall, floor finish on screed over mm torch applied water proof membrane, step up, mm thermalite block work wall with thk. expanded polystyrene insulation, all external wall mm thermalite block work wall, floor finish on screed over mm torch applied water proof membrane, staircase refer detail drawing, room detail refer drg. no., floor finish on screed over mm torch applied water proof membrane, insitu concrete filling, step up, marble top counter only, mm block wall to support marble finishes same as internal wall, e.j. in wall, room, mm thick interlocking concrete pavers in pattern to architect’s choice to falls and cross on mm sharp sand filling on mm well watered and compacted subkha., finishes refer finishes schedule, road sign and chevrons in thermoplastic road marking paint as per car parking base line including the parking bay numbers, tarmac road on well watered and compacted subkha refer to structural engineers specification., p.c.c. profiled kerb above tarmac road level. by main contractor to dm’s approval with black white alternating paint finish to kerb stones, indicates direction of traffic arrows on driveway thick yellow thermoplastic paint to municipality’s approval, finishes refer finishes schedule, mm thick interlocking concrete pavers in pattern to architect’s choice to falls and cross on mm sharp sand filling on mm well watered and compacted subkha., finishes refer finishes schedule, road sign and chevrons in thermoplastic road marking paint as per car parking base line including the parking bay numbers, tarmac road on well watered and compacted subkha refer to structural engineers specification., p.c.c. profiled kerb above tarmac road level. by main contractor to dm’s approval with black white alternating paint finish to kerb stones, indicates direction of traffic arrows on driveway thick yellow thermoplastic paint to municipality’s approval, badminton, all badminton court provisional sum items, finishes refer finishes schedule, mm high aluminium railing refer to detail, ent., recreation lounge, planter, uniform linen store, first aid room nurses facility, post office, library internet, sorting office, dining, ent., male wash room, bed room, pantry, bath room, pantry, above ffl., staff laundry, elec., tel. rm., above ffl., above ffl., elect. room, tele. room, above ffl., above ffl., above ffl., above ffl., above ffl., above ffl., above ffl., corridor, above ffl., stair, above ffl., above ffl., above ffl., above ffl., above ffl., above ffl., ent., profile of slab over, above ffl., bulkhead, above ffl., bulkhead, above ffl., bulkhead, f.h.r., hour s.c.f.d., f.h.r., hour s.c.f.d., hour s.c.f.d., hour s.c.f.d., fascia, bath room, pantry, above ffl., skylight above, step up, frl, ffl ssl, step up, planter, accommodation administration office, grid spacing changed, male prayer room, female prayer room, ablution, wash, toilets, ablution, wash, toilets, ent., ffl ssl, planter, corridor, planter, staff laundry, air well, elec., tel. rm., store, stair, dining, stair, step up, ffl ssl, corridor, arched opening, space for refuse container, planter, space for refuse container, refer detal drawing, service ducts, refer detal drawing, female wash room, refer detal drawing, mm high r.c.c. formed bench with mable cladding from ffl refer to dtail, mm high planter wall with mable cladding refer to detail, mm internal clear piramid type skylight above refer to detail, neway designate heel proof entrance mat as described elsewere, refer detal drawing, neway designate heel proof entrance mat on screed on nitoproof with aluminium perimeter frame, mm high r.c.c formed seat with marble top and all side ceramic tile cladding to match with the floor tile to architect approval, janitor, finishes refer finishes schedule, dry garbage room, refrigerated wet garbage room, loading unloading bay, r
Raw text data extracted from CAD file:
| Language | English |
| Drawing Type | Plan |
| Category | Mechanical, Electrical & Plumbing (MEP) |
| Additional Screenshots |
 |
| File Type | dwg |
| Materials | Concrete, Glass, Plastic, Steel, Other |
| Measurement Units | |
| Footprint Area | |
| Building Features | Car Parking Lot, Garden / Park |
| Tags | accomodation, autocad, DWG, einrichtungen, facilities, gas, gesundheit, Hotel, kitchen, l'approvisionnement en eau, la sant, layout, le gaz, machine room, maquinas, maschinenrauminstallations, plan, plumbing, provision, staff, wasser bestimmung, water |
