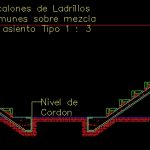
Stair, Brick Steps DWG Detail for AutoCAD
DETAIL OF STAIR – COMMON BRICK STEPS
Drawing labels, details, and other text information extracted from the CAD file (Translated from Spanish):
front view, brick wall, up to min. columns will be used, common brick wall of seat cushion, up to min. columns will be used, section column cm arm. stirrups cm, common brick wall seat, chained sup. section cm in stirrups cm, and. Wall, sidewalk, L. M., landfill, c. V., road, from string level, from string level, Stairway detail, technical secretary of emergency plans, provincial housing town planning, of works public services water resources, cord level, landfill, slab of secondary iron cm, Common brick steps on seat-type mixing, level of the path, homes in termas de rio hondo prog. fed. of emerg. housing, :, from string level, from string level, cord level, landfill, slab of secondary iron cm, Common brick steps on seat-type mixing, level of the path
Raw text data extracted from CAD file:
| Language | Spanish |
| Drawing Type | Detail |
| Category | Stairways |
| Additional Screenshots |
 |
| File Type | dwg |
| Materials | |
| Measurement Units | |
| Footprint Area | |
| Building Features | |
| Tags | autocad, brick, common, degrau, DETAIL, DWG, échelle, escada, escalier, étape, ladder, leiter, stair, staircase, stairs, stairway, step, steps, stufen, treppe, treppen |
