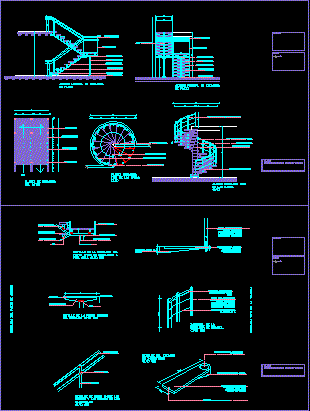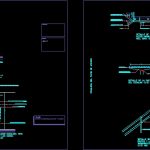
Stair Details DWG Detail for AutoCAD
Stair Details – Ramp – geometrical stair –
Drawing labels, details, and other text information extracted from the CAD file (Translated from Spanish):
observations, symbology, flat:, body, Npt., cut, raised floor plans, patio stairway plant, patio staircase side elevation, front elevation of patio stairs, raised ladder type houses., floor plan type of the houses, Made of tubular profile frame frame with stainless steel irving grid in natural color, hollow tubular profile frame, railing of tubular profile placed placed on posts of square profile of, square tubular profile post of fixed step plate, railing of tubular profile placed placed on posts of square profile of, Made of tubular profile frame frame with stainless steel irving grid in natural color, steel support to support the fixedly placed on the central rail of the ladder., central rail of the one of placed to the center., square column of support for the middle part of the sclera, plate securing the column the structure of the cm thick., plate fixing column a cm thick., square tubular profile post of fixed step plate, railing of tubular profile placed placed on posts of square profile of, Made of tubular profile frame frame with stainless steel irving grid in natural color, steel support to support the fixedly placed on the central rail of the ladder., central rail of the staircase placed in the center., square column of support for the middle part of the sclera, plate securing the column the structure of the cm thick., plate fixing column a cm thick., of form that forms the, support of the structure of where the tensioners pass. fixed the footprints of the steps, footprint of thick wood fixed to the center of the staircase with a lower support type mensula, center of the support of pieces of variable diameter, thick wooden footprint fixed to the center of the staircase with a lower bracket type mensula., Support of the structure of the where the tensioners pass is supported by the fact of wood with curved finish at the upper end. fixed the footprints of the steps, of form that forms the, handrail made of low base parts with hollow tubular profile, cut, raised floor plans, detail of the patio staircase. joining of guide rail steps., square tubular profile post of fixed step plate, Made of tubular profile frame in angle coated with stainless steel irving grid in natural color, Steel support to support the weld placed on the central rail of the ladder. in the form of a menzula, central rail of the one of placed to the center., square column of support for the middle part of the sclera, plate securing the column the structure of the cm thick., support of the structure of where they pass l
Raw text data extracted from CAD file:
| Language | Spanish |
| Drawing Type | Detail |
| Category | Stairways |
| Additional Screenshots |
 |
| File Type | dwg |
| Materials | Steel, Wood |
| Measurement Units | |
| Footprint Area | |
| Building Features | Deck / Patio, Car Parking Lot |
| Tags | autocad, degrau, DETAIL, details, DWG, échelle, escada, escalier, étape, geometrical, ladder, leiter, ramp, stair, staircase, stairway, step, stufen, treppe, treppen |
