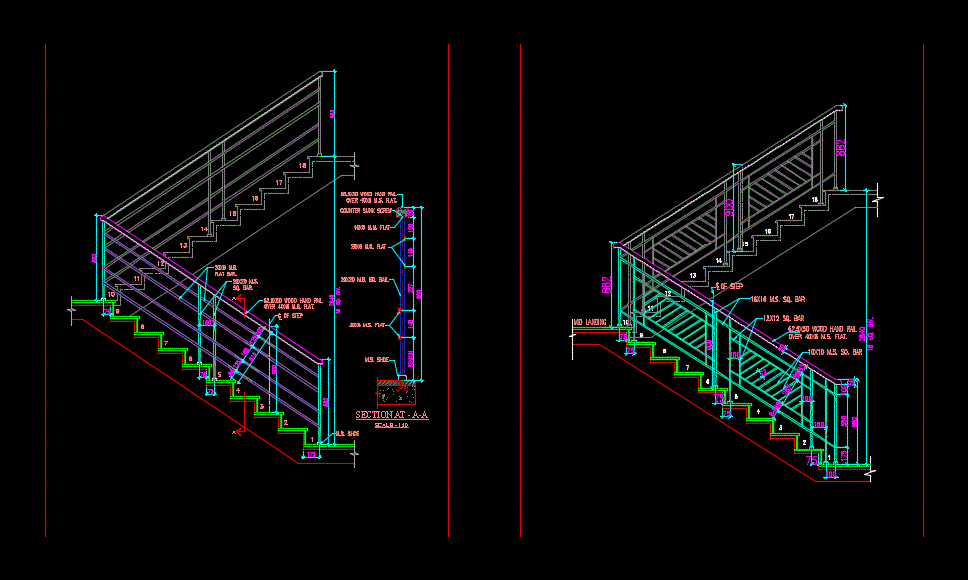
Staircase Detail Cuts DWG Detail for AutoCAD
Details – specification – sizing – Construction cuts
Drawing labels, details, and other text information extracted from the CAD file:
eq. div., eq. div., nos. eq. risers, nos. eq. risers, nos. eq. risers, nos. eq. risers, typ., typ., typ., typ., typ., typ., typ., typ., typ., typ., plan of stair railing at ground fl. lev., scale, plan of stair railing at first fl. lev., scale, plan of stair railing at second fl. lev., scale, plan of stair railing atthird fl. lev., scale, elevation of stair railing at ground fl. lev., scale, elevation of stair railing at first fl. lev., scale, elevation of stair railing at second fl. lev., scale, checked, architects, rev.no, date, dealt, rev.date, scale, status, approval, discussion, tender, revision, no., date, dealt, particulars, chkd., stair railing detail, drg. no., elevation of stair railing, scale, key plan, n.t.s., checked, architects, rev.no, date, dealt, rev.date, scale, status, approval, discussion, tender, revision, no., date, dealt, particulars, chkd., plan of stair railing at ground fl. lev., scale, plan of stair railing at first fl. lev., plan of stair railing at second fl. lev., elevation of stair railing at ground fl. lev., scale, elevation of stair railing at ground fl. lev., scale, drg. no., scale, scale, elevation of stair railing, scale, agrawal agrawal, worship house, sevak baidya street, www.agrawalarchitects.in, key plan, n.t.s., stair railing detail, nos. eq. risers, m.s. sq. bar, sq. bar, mid landing, of step, eq. div., wood hand rail, over m.s. flat., m.s., flat bar., m.s., sq. bar., of step, m.s. shoe, wood hand rail, over m.s. flat., m.s. flat, m.s. sq. bar., section at, scale, m.s. shoe, counter sunk screw, m.m. flat, m.s. flat, remain, eq. div., wood hand rail, over m.s. flat., m.s. sq. bar, agrawal agrawal, checked, architects, rev.no, date, dealt, rev.date, road, floor, www.agrawalarchitects.com, revision, no., date, dealt, particulars, chkd., scale, status, approval, discussion, tender, rajat, shila, copyright of this drawing is, reserved with agrawal agrawal, at rajarhat kolkata., stair railing design, of step, wood hand rail, over m.s. flat., m.s., sq. bar., m.s., flat bar., m.s. shoe, nos. eq. risers, of step, m.s., sq. bar., m.s., flat bar., nos. eq. risers, of step, m.s. shoe, wood hand rail, over m.s. flat., m.s., sq. bar., m.s., flat bar., of step, m.s., flat bar., m.s., sq. bar., nos. eq. risers, agrawal agrawal, checked, architects, rev.no, date, dealt, rev.date, road, floor, www.agrawalarchitects.com, revision, no., date, dealt, particulars, chkd., scale, status, approval, discussion, tender, rajat, shila, copyright of this drawing is, reserved with agrawal agrawal, at rajarhat kolkata., stair railing design, m.s. shoe, of step, m.s., flat bar., m.s., sq. bar., wood hand rail, over m.s. flat., nos. eq. risers, m.s. shoe, m.s., sq. bar., of step, wood hand rail, over m.s. flat., m.s., flat bar., ground floor, edge of conc., edge of finish, first floor, typ., second floor, third floor, edge of conc., edge of finish, edge of conc., edge of finish, typ., typ., typ., edge of conc., edge of finish, lev., edge of conc., edge of finish, ground floor, typ., first floor, second floor, edge of conc., edge of finish, typ., typ., of step, wood hand rail, over m.s. flat., m.s., sq. bar., m.s., flat bar., m.s. shoe, ground floor, first floor, edge of conc., edge of finish, typ., lobby, second floor, lobby, third floor, edge of conc., edge of finish, typ., typ., edge of conc., edge of finish, m.s., flat bar., of step, m.s., sq. bar., wood hand rail, over m.s. flat., m.s. shoe, wood hand rail, over m.s. flat., m.s. flat, m.s. sq. bar., section at, scale, m.s. shoe, counter sunk screw, m.s. flat, remain, nos. eq. risers, m.s., sq. bar., m.s., sq. bar., m.s., sq. bar., m.s., sq. bar., m.s., sq. bar., m.s., sq. bar., m.s., sq. bar., m.s., sq. bar., m.s., sq. bar., m.s., sq. bar., m.s., sq. bar., wood, hand rail, wood, hand rail, wood, hand rail, wood, hand rail, wood, hand rail, wood, hand rail, wood, hand rail, wood, hand rail, wood, hand rail, wood, hand rail, wood, hand rail, wood hand rail, over m.s. flat., m.s. flat, m.s. sq. bar., section at, scale, m.s. shoe, counter sunk screw, m.m. flat, m.s. flat, remain, eq., wood, over m.s. flat., m.s., sq. bar., hand rail, m.s., flat bar., eq., wood, over m.s. flat., m.s., sq. bar., hand rail, m.s., flat bar., eq., wood, over m.s. flat., m.s., sq. bar., hand rail, m.s., flat bar., checked, architects, rev.no, date, dealt, rev.date, scale, status, approval, discussion, tender, revision, no., date, dealt, particulars, chkd., plan of stair railing at ground fl. lev., scale, plan of stair railing at first fl. lev., scale, plan of stair railing at second fl. lev., scale, plan of stair railing atthird fl. lev., scale, elevation of stair railing at ground fl. lev., scale, elevation of stair railing at first fl. lev., scale, elevation of stair railing at second fl. lev., scale, drg. no., elevation of stair railing, scale, key plan, n.t.s., stair railing detail
Raw text data extracted from CAD file:
| Language | English |
| Drawing Type | Detail |
| Category | Stairways |
| Additional Screenshots |
 |
| File Type | dwg |
| Materials | Wood |
| Measurement Units | |
| Footprint Area | |
| Building Features | |
| Tags | autocad, construction, cuts, degrau, DETAIL, details, DWG, échelle, escada, escalier, étape, ladder, leiter, sizing, specification, staircase, staircase detail staircase construction, stairway, step, stufen, treppe, treppen |
