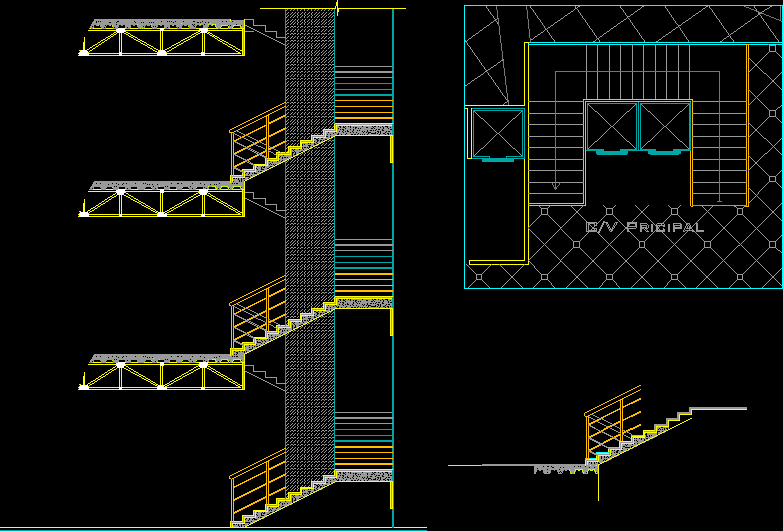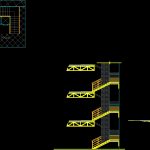
Staircase Details DWG Detail for AutoCAD
Staircase details
Drawing labels, details, and other text information extracted from the CAD file (Translated from Spanish):
Prime, main stair details, Arq. Rafael gonzalez, br. fabiana mendoza c.i., sheet no, esc .: indicated, Arq. aleksie garcia, t.g.ii, tourist complex on the island of zapara municipality almirante padilla, Arq. Rafael gonzalez, br. fabiana mendoza c.i., esc .: indicated, Arq. aleksie garcia, Det, t.g.ii, tourist complex on the island of zapara municipality almirante padilla, staircase, polished white granite finish, main stair section, metal truss, concrete ladder, gray hydrocement finish, polished aluminum handrail, polished granite finish, anti-slip coating, Finishing detail is railing steps, Prospects, Arq. Rafael gonzalez, br. fabiana mendoza c.i., sheet no, esc .: indicated, Arq. aleksie garcia, t.g.ii, tourist complex on the island of zapara municipality almirante padilla, Arq. Rafael gonzalez, br. fabiana mendoza c.i., esc .: indicated, Arq. aleksie garcia, views, t.g.ii, tourist complex on the island of zapara municipality almirante padilla
Raw text data extracted from CAD file:
| Language | Spanish |
| Drawing Type | Detail |
| Category | Stairways |
| Additional Screenshots |
 |
| File Type | dwg |
| Materials | Aluminum, Concrete |
| Measurement Units | |
| Footprint Area | |
| Building Features | |
| Tags | autocad, degrau, DETAIL, details, DWG, échelle, escada, escalera, escalier, étape, ladder, leiter, staircase, stairway, step, stufen, treppe, treppen |
