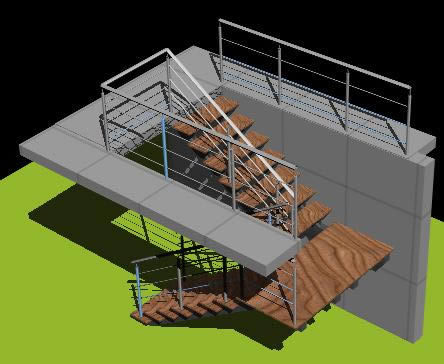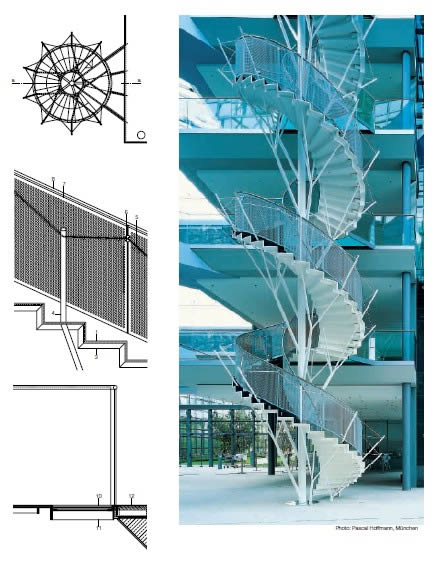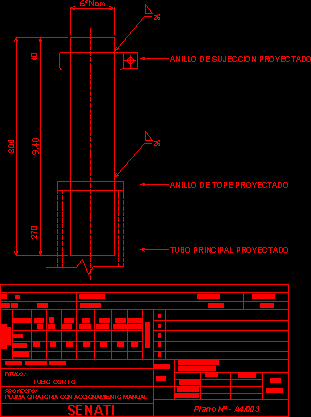Stairs 3D DWG Model for AutoCAD
ADVERTISEMENT

ADVERTISEMENT
3d Stairs – Applied Materials
Drawing labels, details, and other text information extracted from the CAD file (Translated from Spanish):
batch stage urb. santo domingo lima office:, www.vidrierialopez.com, Intern, Intern, partner, Welded, Union, Railing, Welded, Union, wood med. Ash, concrete tile, dark gray luster, wqe, isometry, detail of wooden railing, plant, structure, steel rail, steel crossbar, canopla steel, iron pipe, fluted iron, iron angle, for steel
Raw text data extracted from CAD file:
| Language | Spanish |
| Drawing Type | Model |
| Category | Stairways |
| Additional Screenshots |
 |
| File Type | dwg |
| Materials | Concrete, Steel, Wood |
| Measurement Units | |
| Footprint Area | |
| Building Features | Car Parking Lot |
| Tags | applied, autocad, degrau, DWG, échelle, escada, escalier, étape, ladder, leiter, materials, model, staircase, stairs, stairway, step, stufen, treppe, treppen |








