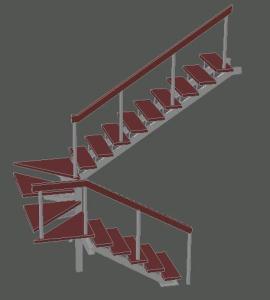ADVERTISEMENT

ADVERTISEMENT
Stairs DWG Block for AutoCAD
Metal staircase
Drawing labels, details, and other text information extracted from the CAD file (Translated from Spanish):
Beam stair profile upn din, Railings for steps, Of esp., Wooden steps, Wooden handrail, Support column, For pipe ladder, Structural type eco, Stairway beam, Structural type eco, Stairway beam, Supports for steps, From upn din, Base plate esp., Staircase plant, Bottom stair section, Stair lift, Front section, Side section, Isometric staircase, Scale detail, Stand bracket
Raw text data extracted from CAD file:
| Language | Spanish |
| Drawing Type | Block |
| Category | Stairways |
| Additional Screenshots |
 |
| File Type | dwg |
| Materials | Wood |
| Measurement Units | |
| Footprint Area | |
| Building Features | Car Parking Lot |
| Tags | autocad, block, degrau, DWG, échelle, escada, escalier, étape, ladder, leiter, metal, metal ladder, staircase, stairs, stairway, step, stufen, treppe, treppen |
ADVERTISEMENT
